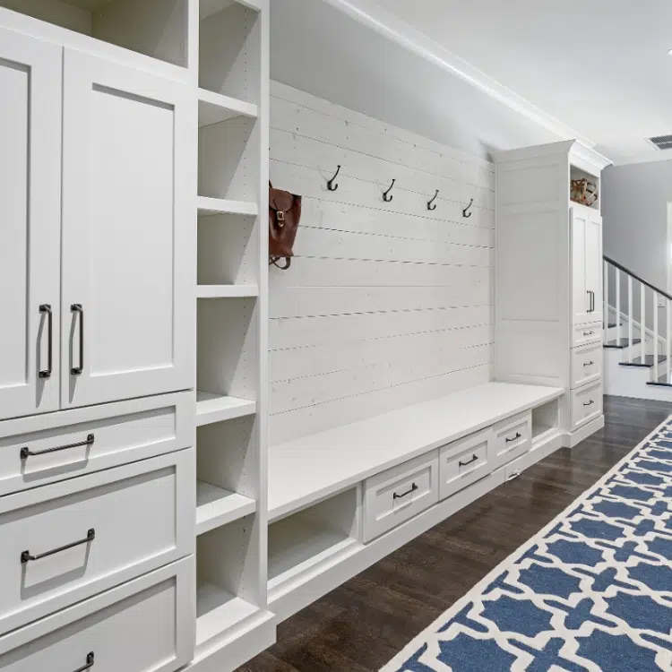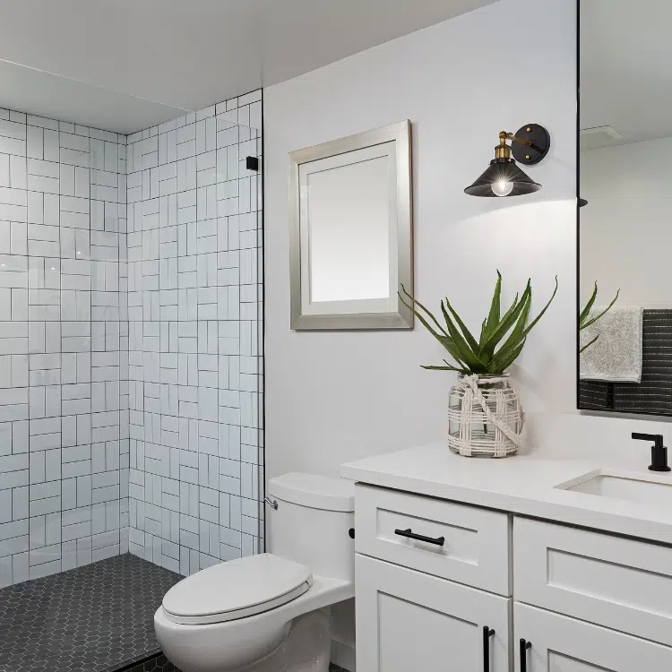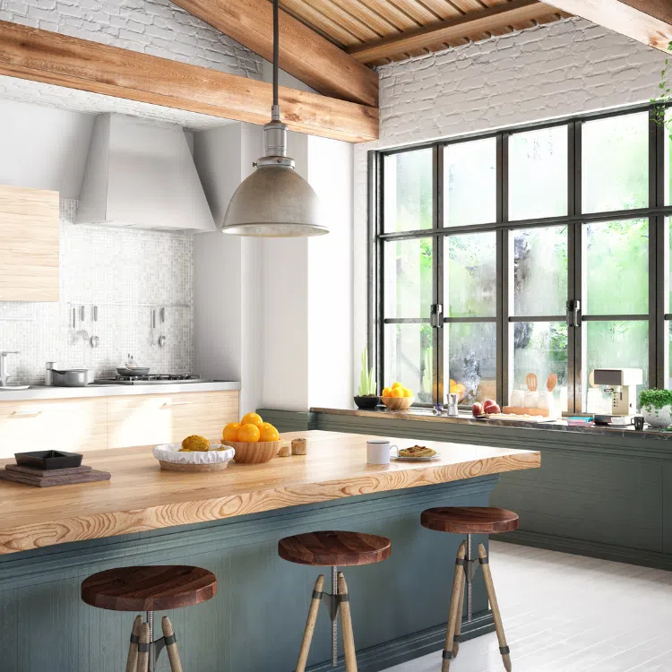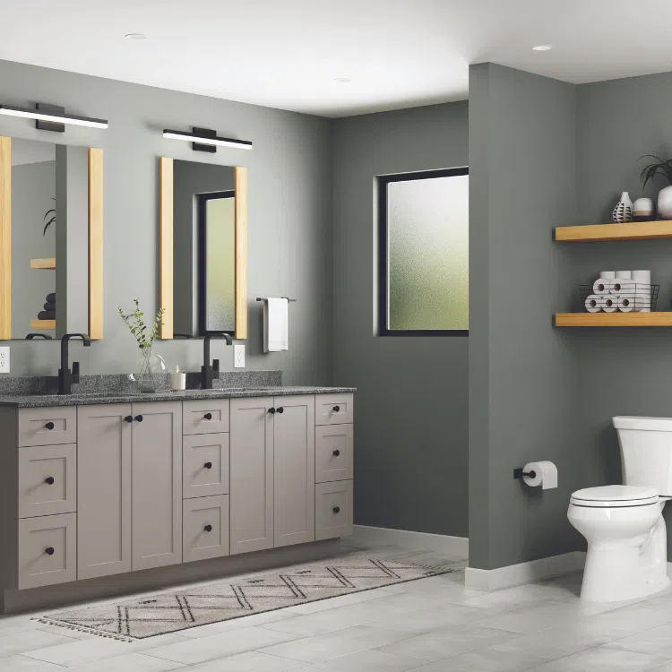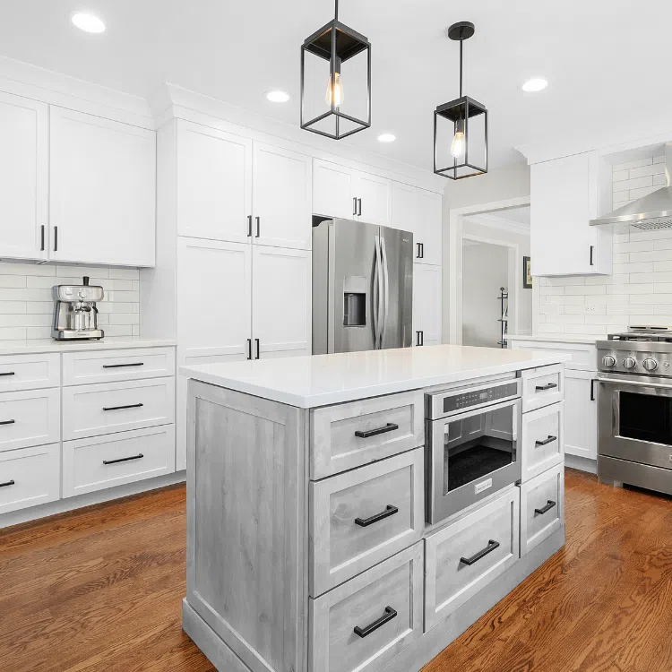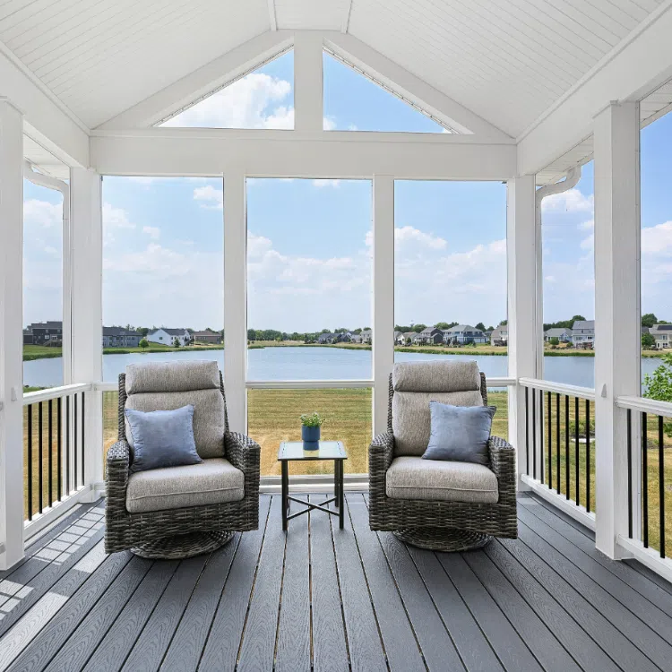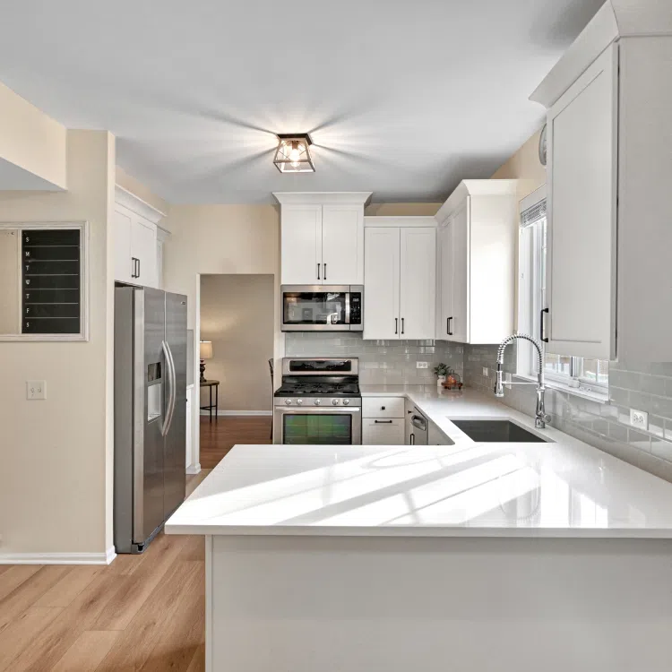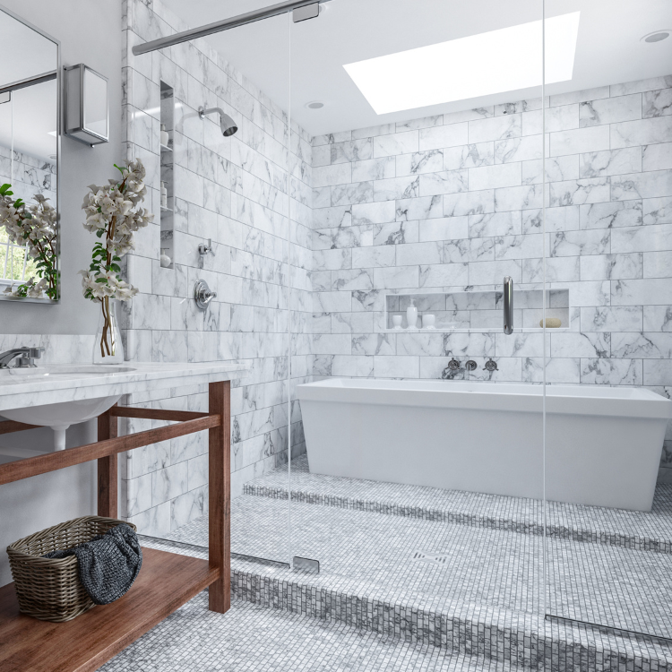Neat and Sleek Master Bath Makeover
The renovation of this Oswego master bathroom is a great example of how good design can work magic with an existing footprint. In upgrading the space, J&J was able to keep fixtures in their existing locations, but while creating a larger walk-in shower. Let’s take a tour of the newly luxurious getaway!
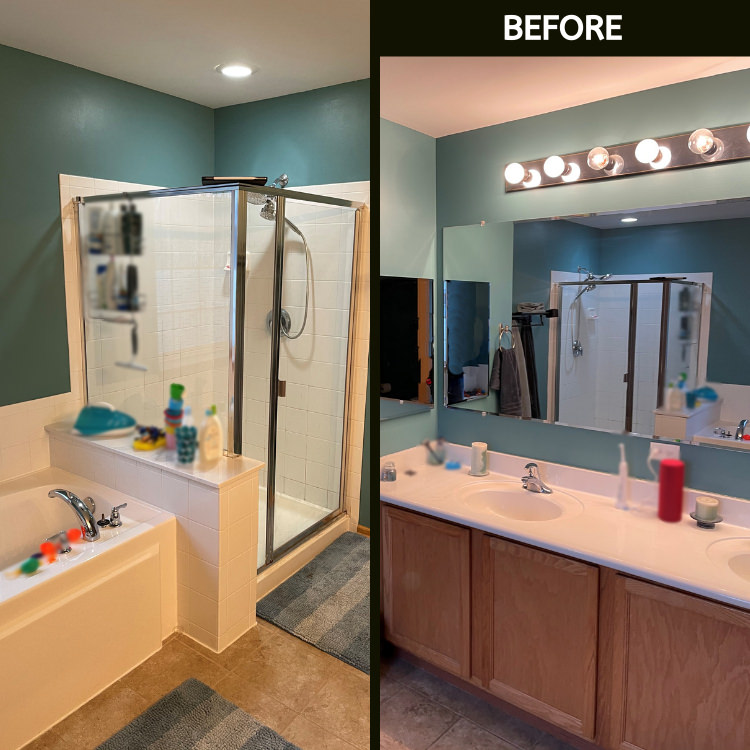
Before, the homeowners had a functional bathroom, with no major complaints about traffic flow or storage. However, they were eager to change the overall feel of their bath, while adding some luxe and a feeling of lightness. With a new color scheme and inspired tile choices, the result is a smoothly elegant space with touches of natural stone textures and shades.
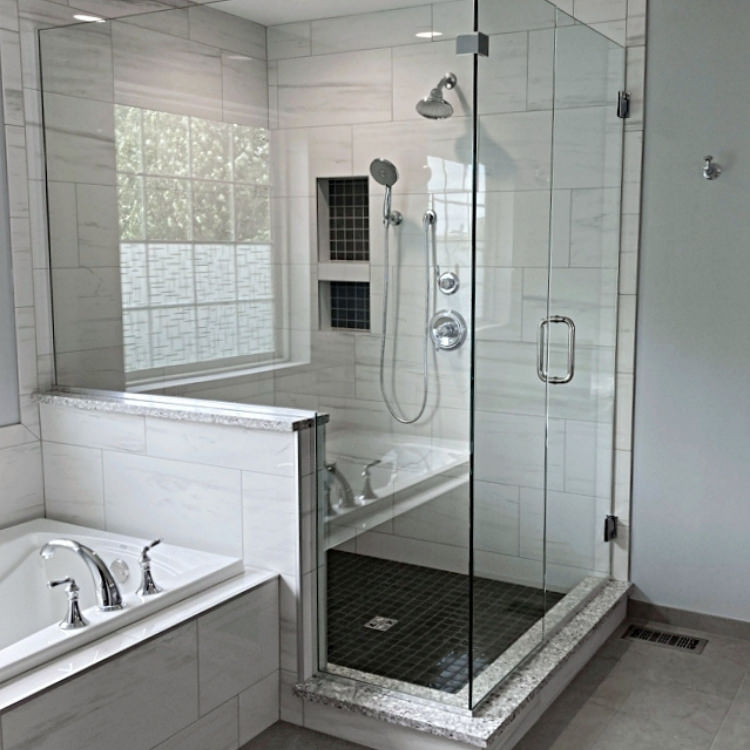
Bumping out the shower to create more room was a big part of the transformation. In doing so, our team was able to add a shower bench – a feature that adds comfort and plenty of room for soaping, rinsing, and shaving. Lining the new shower walls: Mayfair glossy finish Suave Bianco 12×24 tile. These have natural stone-like variations and veining, providing a sophisticated look that’s easy to clean and care for.
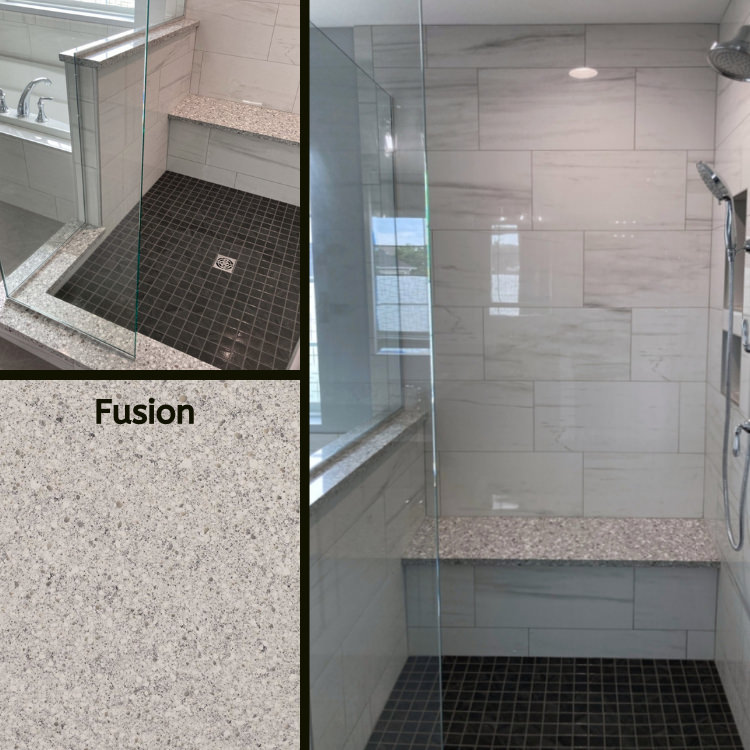
The bench seat and shower threshold are topped with an upgraded HanStone Quartz in Fusion. The tranquil gray tones and warm whites are a soothing counterpart to the other colors the homeowners selected – you’ll see them again shortly. A new glass shower enclosure allows natural light to flow freely.
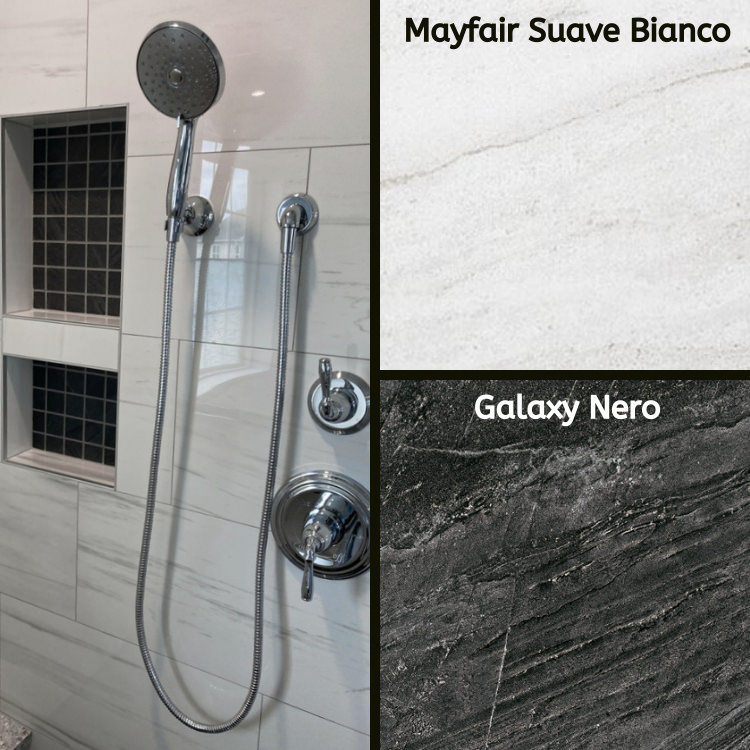
On the walls, you’ll see new insets lined with a durable porcelain tile: Galaxy Nero 2×2 mosaic. It’s also used on the shower floor – combining the practicality of porcelain with the dramatic contrast of a black textured sandstone underfoot. Shower fixtures are the Kohler Devonshire style in chrome and include a handheld sprayer. Our team also installed robe hooks, towel bars, and towel rings from the line to match.
A new tub became a gorgeous focal point in the remodeled space. After installing a Kohler Mariposa unit – chosen for its comfortable body-contoured design, as well as its extra length and width – J&J trimmed out the surround with additional Mayfair Suave Bianco tile and added matching Kohler Devonshire faucets.
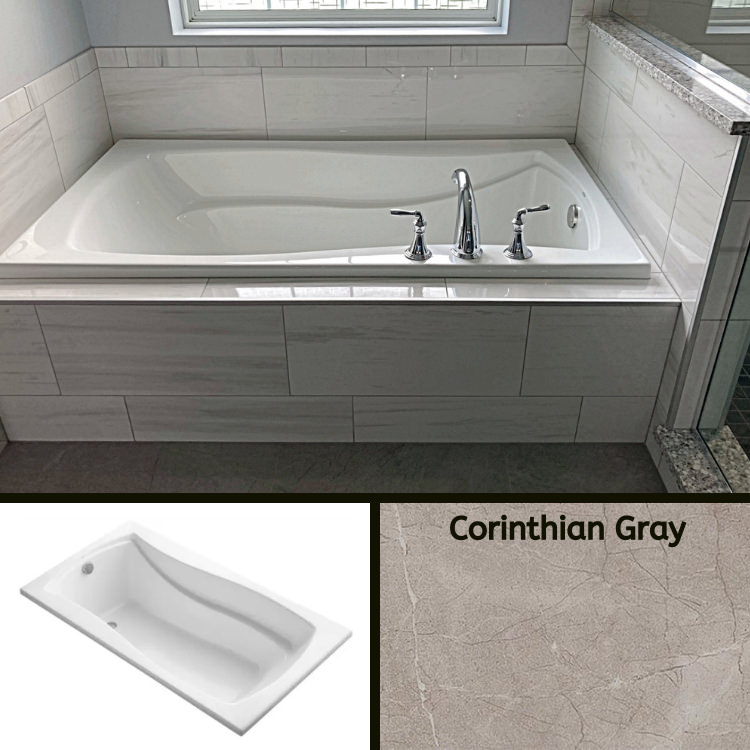
The rest of the transformation continues on the other side of the room. The old cabinets – which lacked drawers – were replaced with new Woodharbor Vanity Cabinets in their Breeze style. The homeowners selected the sleek and handsome Stockman style – with just enough finish style to add a touch of visual interest to the vanity area. Soft-close doors and drawers keep everything working smoothly and quietly! The cabinet finish is another warm grey – Slate. It provides a harmonious blend with each new shade of tile, paint, and countertops, and gently grounds the room. We also painted the closet door to match.
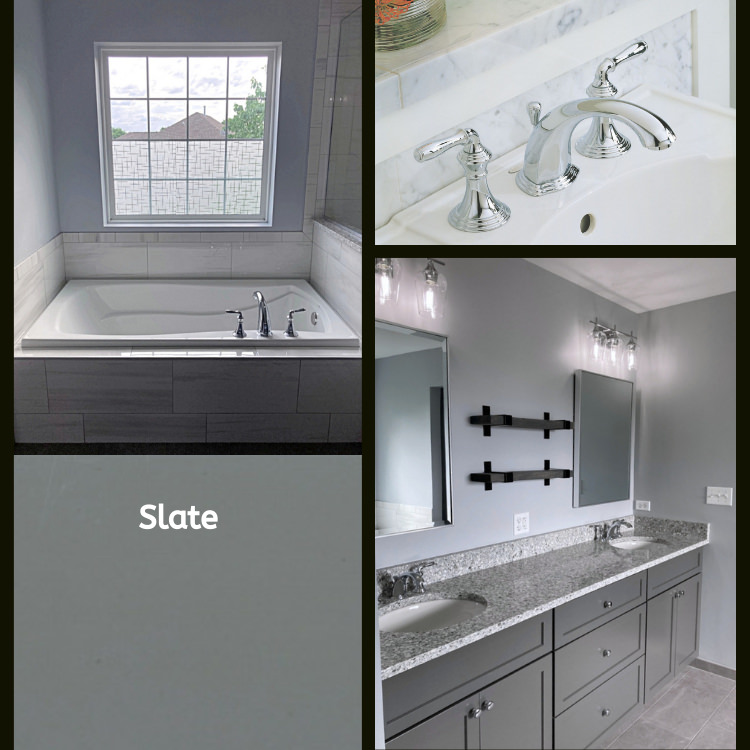
The vanity counter features another shade of textured and grained Fusion from Hanstone. Slightly darker, it maintains the serene color scheme without being too matchy-matchy. The double sinks were replaced with our most popular bathroom sink model: Kohler Caxton, and topped with new Devonshire faucets to match the other fixtures.
Now for the final touches that really made the room come together – the new floor and wall paint. Check out the smooth Benjamin Moore Pelican Grey paint as it elevates the whole feel of this new room! Chic and a perfect backdrop for any accessories, the color is a sophisticated partner for the floor tiles: Atlas Eon Corinthian Gray in the 12×24 size.
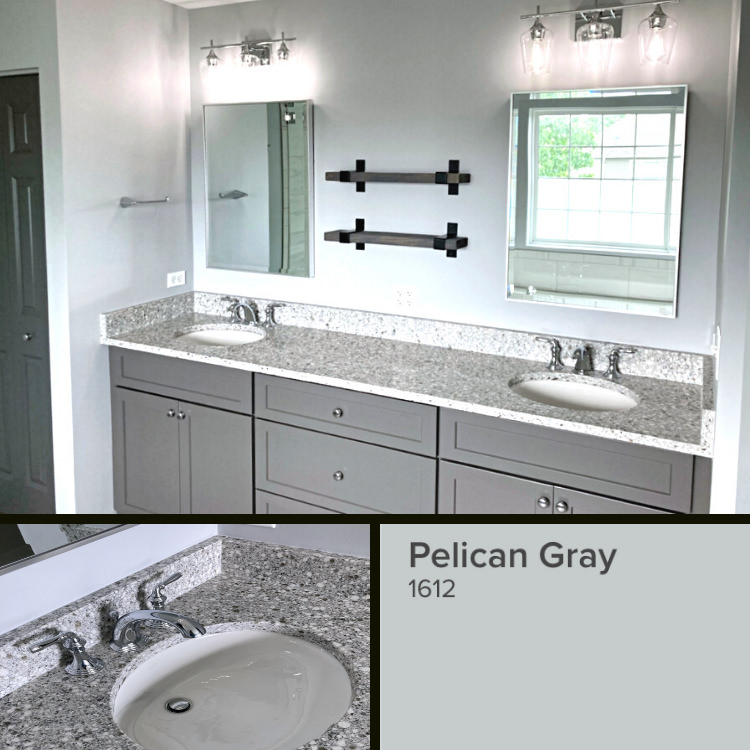
Ready to see your own bathroom with new eyes and explore all the possibilities a remodeled space can offer? Get in touch to talk about your master bathroom makeover with a phone consultation. See more inspirational customer spotlights here.
Testimonials
Not only is the construction crew great to work with, the office staff is fantastic – very kind & willing to go the extra mile when I had crazy questions. Also, very patient with the selection process.
Wheaton (2 Bathrooms)
We honestly felt that we had J&J’s attention at all times during construction. We felt we were the “only ones” they were working with. 100% reliable and dependable.
Aurora (Sunroom)
From Joe through the entire staff I could not have been happier with the response to my concerns. They took all of them seriously and worked to resolve them.
Darien (Bathroom)
Our Approach
Exceptional Team, Inherent Values
In our role as a Design Build firm, we accompany you through every phase, from initial concept to the final touches of the project. With a dedicated project manager at your service, you’ll have a singular point of contact, ensuring seamless coordination. Our foremost goal is not just the completion of the project, but to ensure you enjoy the experience along the way. Here’s what you can expect:
- Access to a designer and showroom is part of the package.
- Your journey comes with a committed project manager from start to finish.
- Quality craftsmanship and an impressive 5-year warranty.
- Our system ensures your project stays on schedule and within budget.
- We maintain frequent communication to eliminate any stress or surprises. You'll be well informed about the project's start and completion dates.
Remodeling Tips For Homeowners
Awards
Discover award-winning quality for Bathroom, Kitchen, and Home Remodeling in the Chicagoland Area with J&J Construction
We take pride in our exceptional work, having received the prestigious Big 50 Customer Service Excellence Award and being recognized as one of the Top 500 Remodelers in the nation by Qualified Remodeler. When you choose J&J Construction, you entrust your unique home improvement project to capable hands.
Curious about the home remodeling process? Explore our informative FAQ list here. Wondering if you are in our service area? If you are in the Chicago Western Suburbs, you are in luck. When you’re prepared for your next remodel, reach out to J&J Construction to discuss how we can transform your dreams into reality!
Top 500 Remodelers
Download Our Free E-books
Welcome to our free e-book library, your ultimate source for home remodeling inspiration! Explore expert advice, design trends, and budgeting tips, tailored just for you.
Download now and let’s start transforming your living space together!
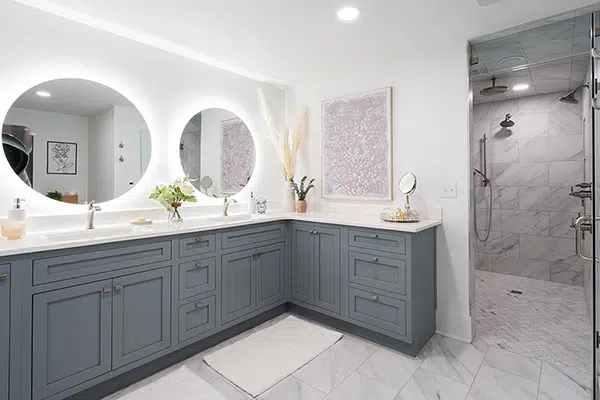
Our Chicagoland Service Area
Since 1992, J&J Construction has grown from a small one-man firm to one of the Chicagoland area’s largest and best-reviewed remodeling companies. We serve the entire Chicagoland area including:
- Chicagoland
- Western Chicago Suburbs
- DuPage County
- Will County
- Kane County
- Aurora
- Naperville
- North Aurora
- Montgomery
- Oswego
- Plainfield
- Woodridge
- Yorkville
- Lisle
- Bolingbrook
- Downers Grove
- Wheaton
- Burr Ridge
- Elmhurst
- Hinsdale
- Batavia
- St. Charles
Get a Quote
You may unsubscribe from these communications at any time. For more information on how to unsubscribe, our privacy practices, and how we are committed to protecting and respecting your privacy, please review our Privacy Policy.
Contact Us
- Address: 3682 Prairie Lake Ct, Unit E, Aurora IL 60504
- Phone: (630) 904-8500
- Email: info@jandjconstruction.com
- Hours: Mon - Fri / 8:00 AM - 5:00 PM
Join Our Mailing List
Sign Up for our mailing list and we will send you exciting updates from the beautiful projects we create for our dedicated clients.
Sitemap | Website by Brian Houdek Web Design

