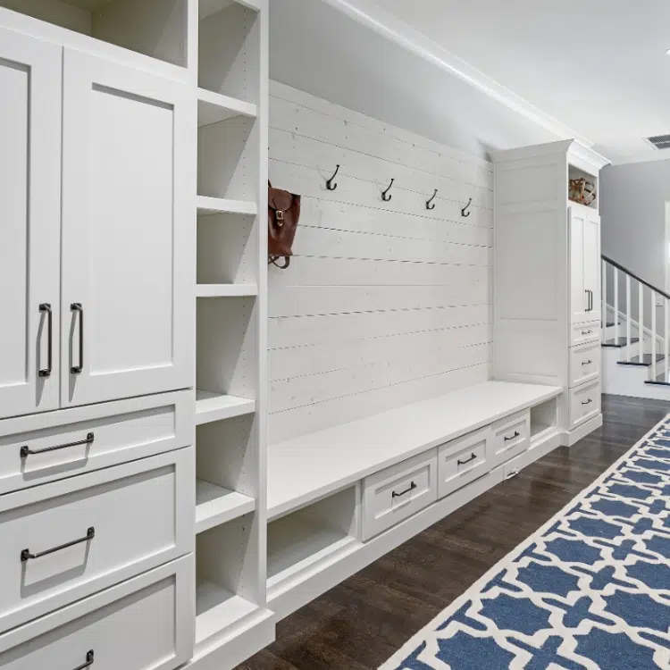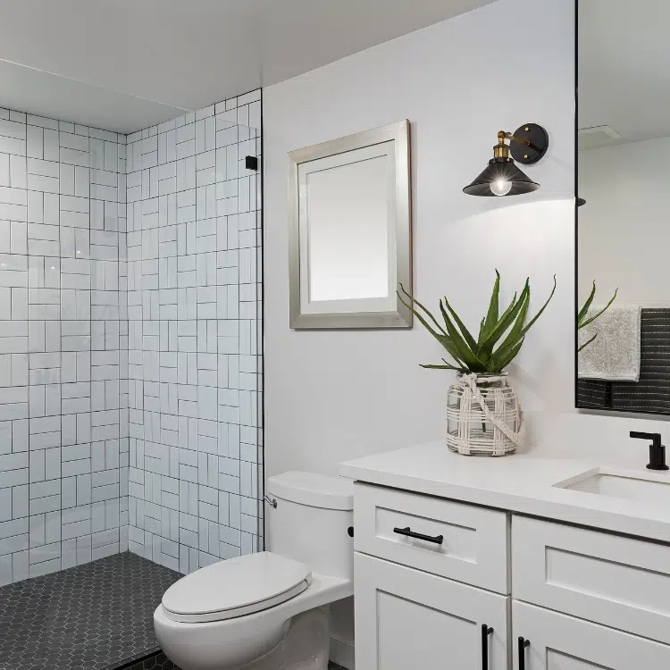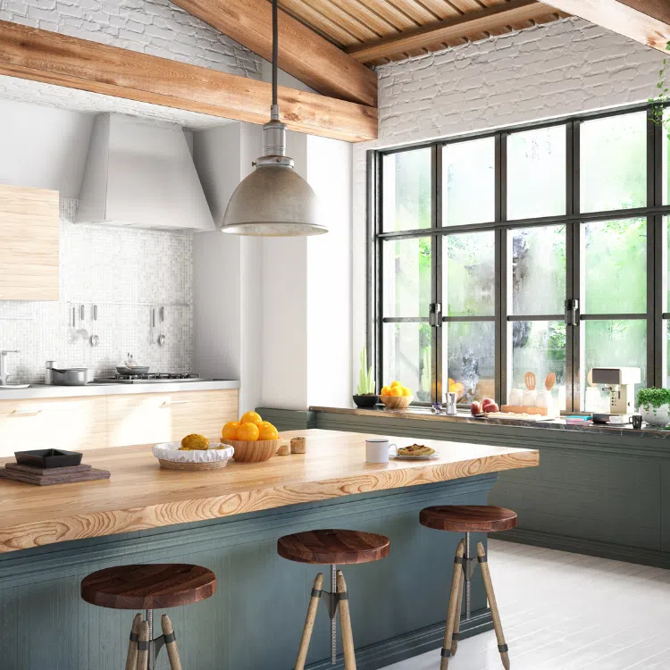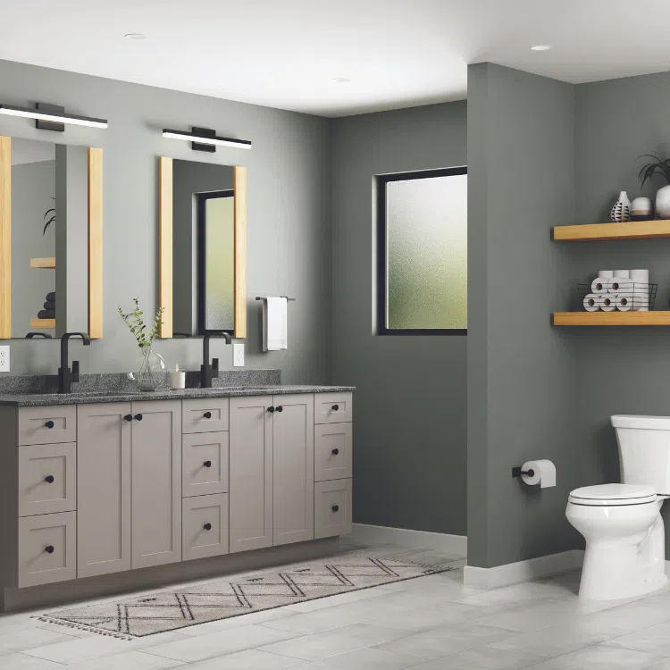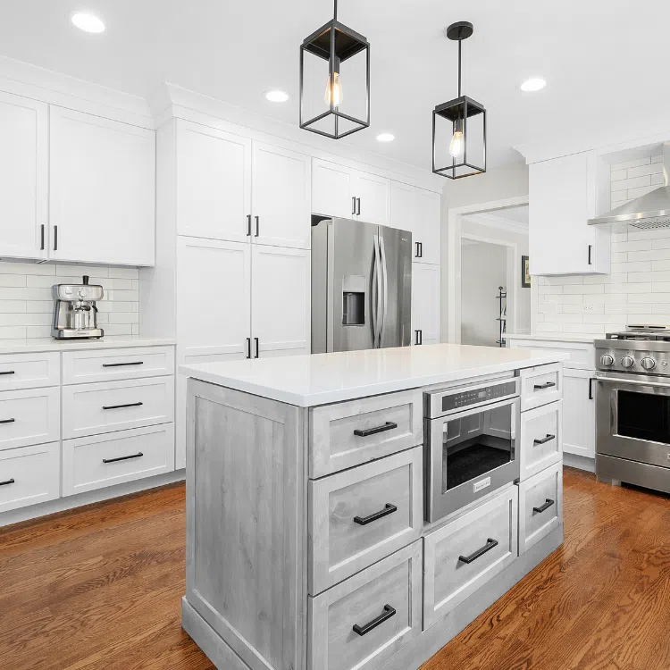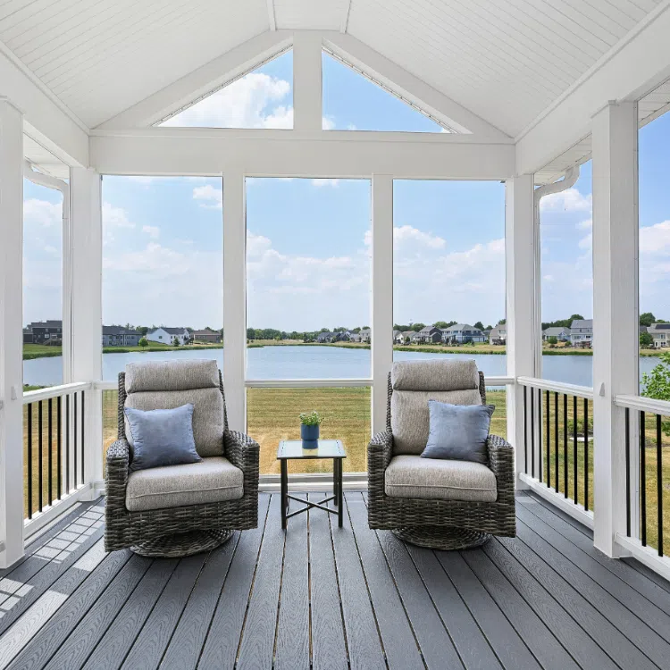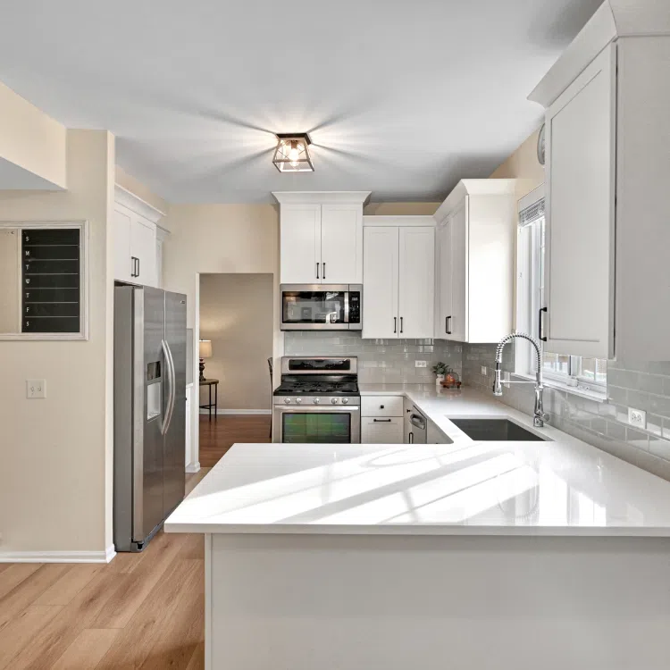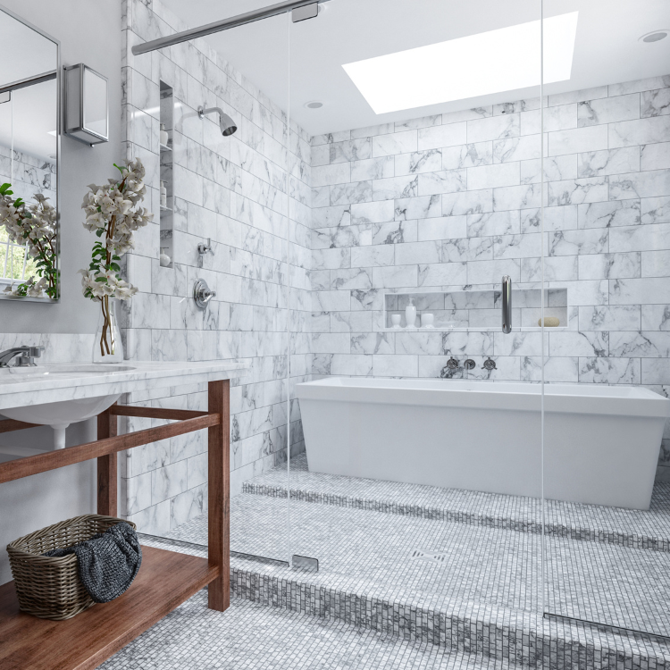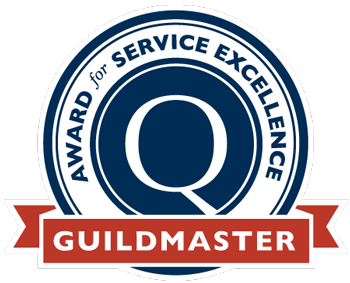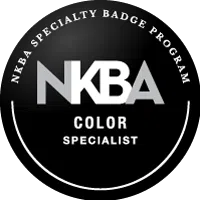Primary Bathroom in Glen Ellyn Reimagined
We’ve seen time and time again that renovating a master bathroom allows homeowners to reimagine their space and update it efficiently and beautifully. When an existing footprint works, but a bathroom is outdated, creating a more modern, smart space is just a phone call away. Recently we had the privilege of working with a family in Glen Ellyn, and we transformed their master bathroom into the sanctuary it deserved to be.
Our dedicated team worked closely with this family to ensure they were happy with all of the included features and material selections. Moreover, we wanted to make sure that the space would work for them. Homeowners request expansive counters, great lighting, and ample storage. Let’s take a closer look at how we arrived at a gorgeous end result.
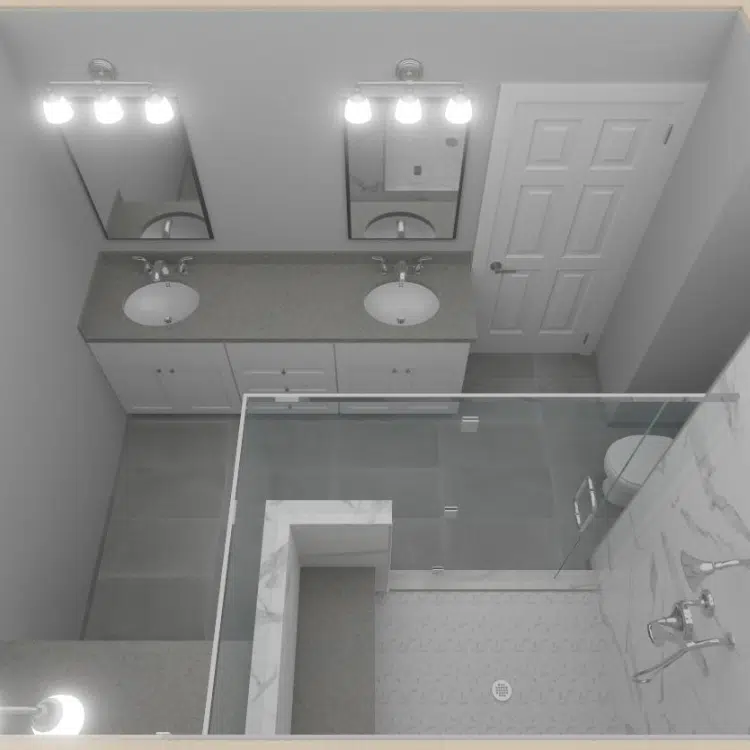
Everyone’s process is a bit different, but at J&J Construction it’s imperative that our clients are armed with all the information they need before we even swing a hammer. That’s why we create 3-D renderings. These photos allow our clients to visualize how the renovation will look when the project is complete.
This bathroom was in dire need of updating. First and foremost, the shower was leaky and moldy. Not only does mold and mildew look unappealing, but it can aggravate a variety of health problems such as allergies and asthma. Even if you keep a pristine bathroom, over time mold is inevitable in these older spaces. Don’t ignore this problem for too long. We use only Schluter waterproofing products so the homeowner can rest assured that mold will no longer be a concern for penetrating surfaces. If you’re not looking for a total renovation you could consider just replacing your shower space.
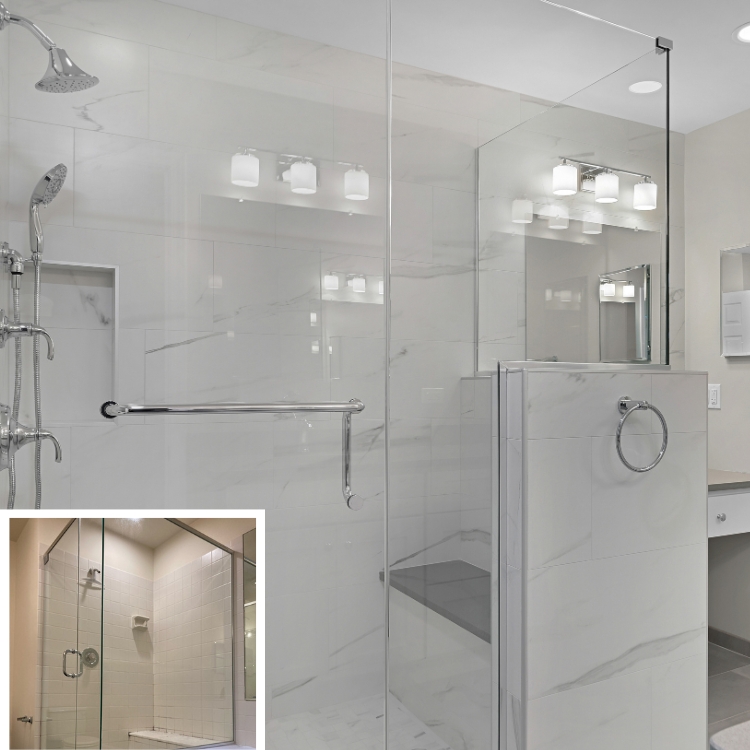
We replaced the oversized and unused soaker tub with a luxurious walk-in shower with a 12×17 storage niche, a towel/bar handle combination and towel hook. We use Schluter waterproofing membrane and waterproofing products so the homeowner can rest assured that mold will no longer be a concern. There was additional room available to create a separate vanity area. This nook is perfect for applying makeup in the mornings and as an added bonus it creates additional storage. We achieved a seamless look by extending the wall tile from the shower to the end of the wall in this vanity area.
The white Bertch cabinet with coordinating polished chrome hardware fits in nicely with the overall style of this serene bathroom. Hardware is important when renovating your bathroom and can easily be overlooked, but you can have a little fun with it or keep it classic. Faucets and knobs, towel bars and racks should complement cabinets, countertops and wall color. We love to use products by industry leader Kohler like the polished chrome faucet you see here. The lights above the vanity are by Kichler, and can be used facing up or down. Since this is considered task lighting, lights were placed facing down. If you’re not sure how to approach bathroom lighting, you can read more on this topic here.
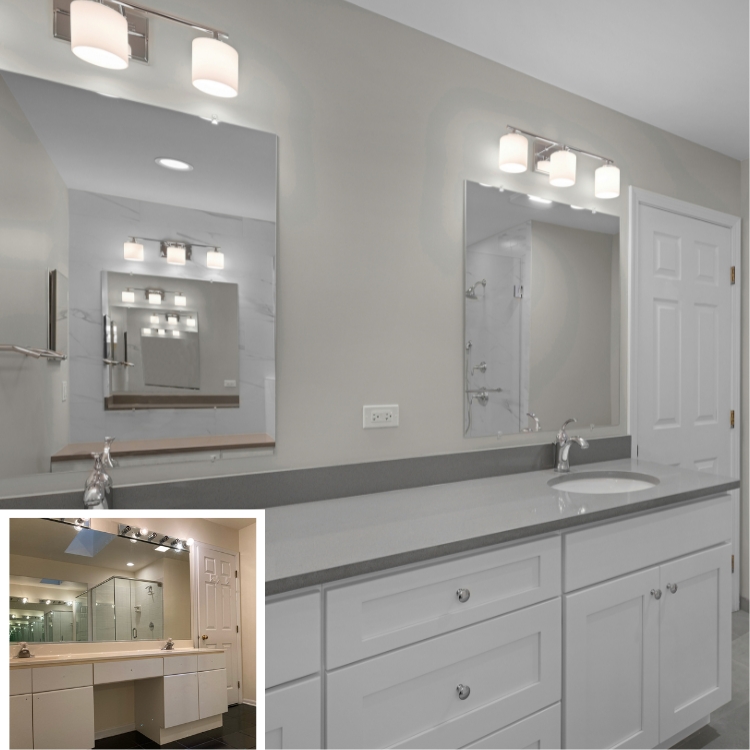
The sprawling Hanstone quartz countertop provides enough space for two people to spread out. Since the shower tile is light, the rich gray hue of this countertop is accessible, yet full of character. A sleek oval undermount sink completes the look and is so easy to keep clean.
When you begin to consider a remodel, think about your needs. Is counter space a priority? Then find ways to increase it by installing a double sink cabinet instead of two stand alone cabinets. Those few extra inches can make your bathroom seem larger, and will give you that surface area you’re looking for.
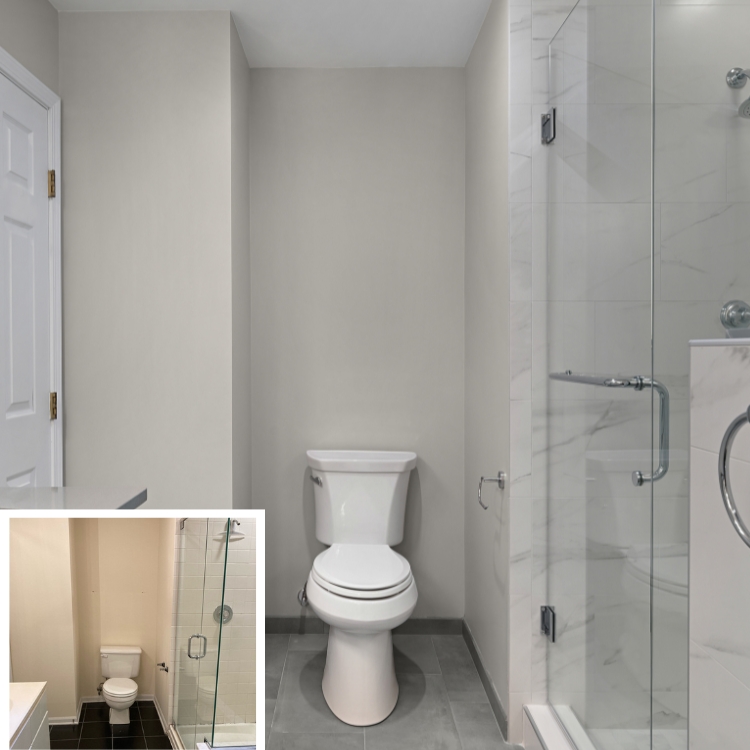
These homeowners will have the luxury of stepping onto resilient 12×24 porcelain tiles in Simply Grey with a matching bullnose baseboard trim. This material selection offers a contemporary vibe to the bathroom space and sets the tone for all other design choices. It’s a bit industrial without being too heavy. In fact, the richness of the floor tiles paired with the hue of these countertops blend perfectly with the shower glass, white toilet, and chrome fixtures seen throughout the room.

Our homeowners supplied the mirrors and wall accessories to compliment this modern design. Benjamin Moore’s Nimbus 1465 saturates the walls creating that perfect beige-gray hybrid so many homeowners ask for. Take a look at the before and after transformation come to life in this video.
If you’d like more information on our remodeling process, or specifically how to reimagine your primary bathroom, don’t hesitate to get in touch with us for a phone consultation today. To see more customer spotlights, click HERE.
Testimonials
Not only is the construction crew great to work with, the office staff is fantastic – very kind & willing to go the extra mile when I had crazy questions. Also, very patient with the selection process.
Wheaton (2 Bathrooms)
We honestly felt that we had J&J’s attention at all times during construction. We felt we were the “only ones” they were working with. 100% reliable and dependable.
Aurora (Sunroom)
From Joe through the entire staff I could not have been happier with the response to my concerns. They took all of them seriously and worked to resolve them.
Darien (Bathroom)
Our Approach
Exceptional Team, Inherent Values
In our role as a Design Build firm, we accompany you through every phase, from initial concept to the final touches of the project. With a dedicated project manager at your service, you’ll have a singular point of contact, ensuring seamless coordination. Our foremost goal is not just the completion of the project, but to ensure you enjoy the experience along the way. Here’s what you can expect:
- Access to a designer and showroom is part of the package.
- Your journey comes with a committed project manager from start to finish.
- Quality craftsmanship and an impressive 5-year warranty.
- Our system ensures your project stays on schedule and within budget.
- We maintain frequent communication to eliminate any stress or surprises. You'll be well informed about the project's start and completion dates.
Remodeling Tips For Homeowners
Awards
Discover award-winning quality for Bathroom, Kitchen, and Home Remodeling in the Chicagoland Area with J&J Construction
We take pride in our exceptional work, having received the prestigious Big 50 Customer Service Excellence Award and being recognized as one of the Top 500 Remodelers in the nation by Qualified Remodeler. When you choose J&J Construction, you entrust your unique home improvement project to capable hands.
Curious about the home remodeling process? Explore our informative FAQ list here. Wondering if you are in our service area? If you are in the Chicago Western Suburbs, you are in luck. When you’re prepared for your next remodel, reach out to J&J Construction to discuss how we can transform your dreams into reality!
Top 500 Remodelers
Download Our Free E-books
Welcome to our free e-book library, your ultimate source for home remodeling inspiration! Explore expert advice, design trends, and budgeting tips, tailored just for you.
Download now and let’s start transforming your living space together!
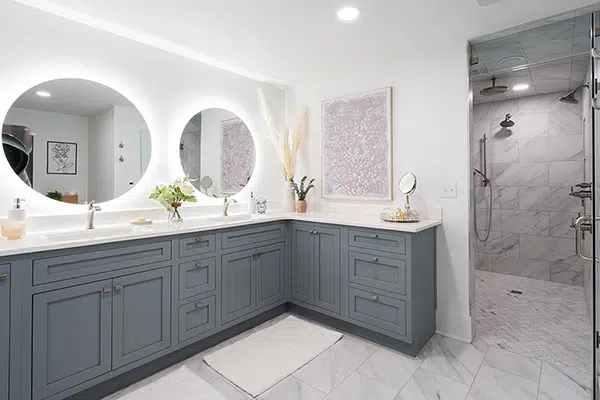
Our Chicagoland Service Area
Since 1992, J&J Construction has grown from a small one-man firm to one of the Chicagoland area’s largest and best-reviewed remodeling companies. We serve the entire Chicagoland area including:
- Chicagoland
- Western Chicago Suburbs
- DuPage County
- Will County
- Kane County
- Aurora
- Naperville
- North Aurora
- Montgomery
- Oswego
- Plainfield
- Woodridge
- Yorkville
- Lisle
- Bolingbrook
- Downers Grove
- Wheaton
- Burr Ridge
- Elmhurst
- Hinsdale
- Batavia
- St. Charles
Get a Quote
You may unsubscribe from these communications at any time. For more information on how to unsubscribe, our privacy practices, and how we are committed to protecting and respecting your privacy, please review our Privacy Policy.
Contact Us
- Address: 3682 Prairie Lake Ct, Unit E, Aurora IL 60504
- Phone: (630) 904-8500
- Email: info@jandjconstruction.com
- Hours: Mon - Fri / 8:00 AM - 5:00 PM
Join Our Mailing List
Sign Up for our mailing list and we will send you exciting updates from the beautiful projects we create for our dedicated clients.
Sitemap | Website by Brian Houdek Web Design

