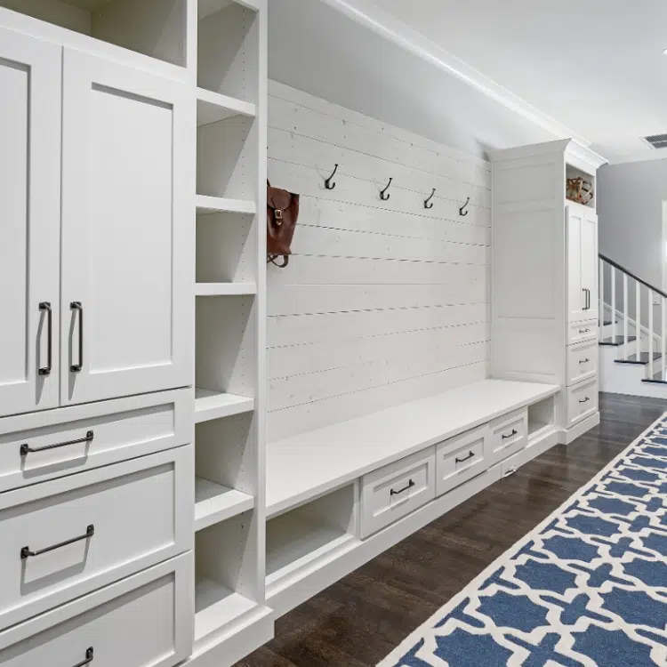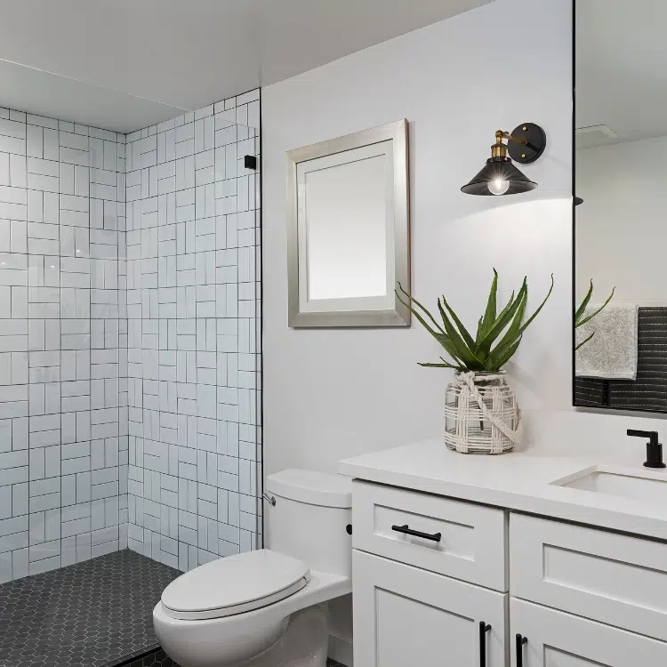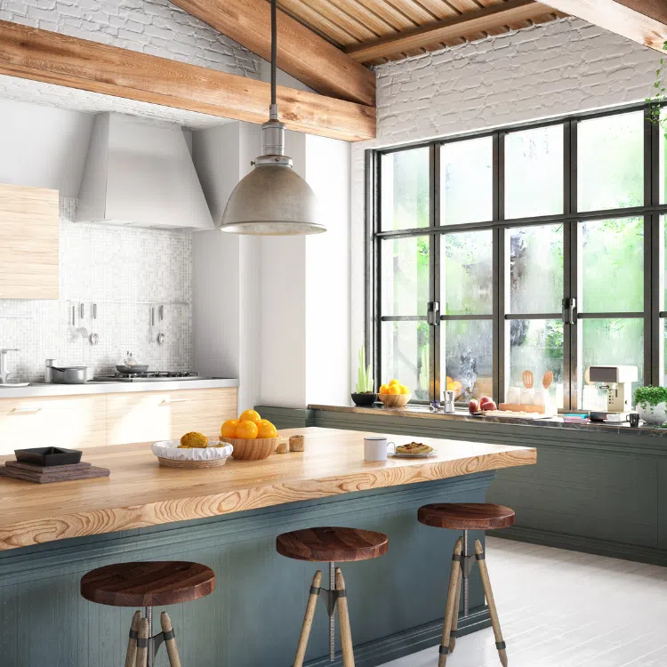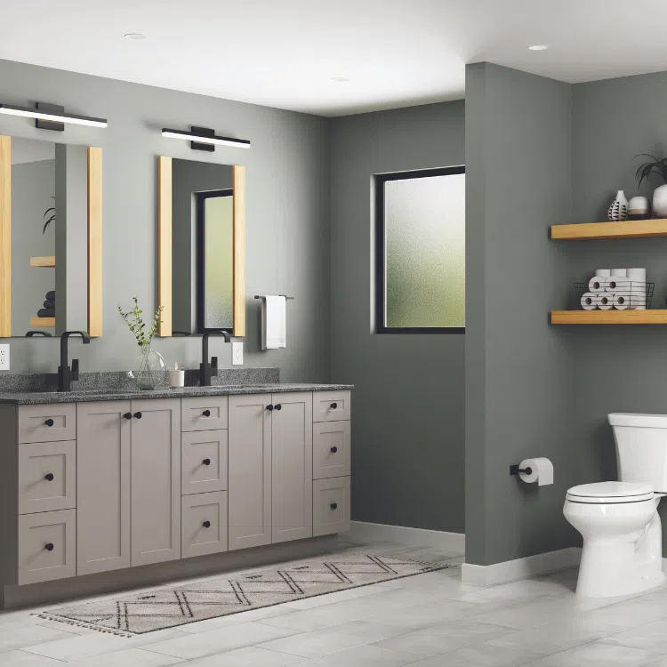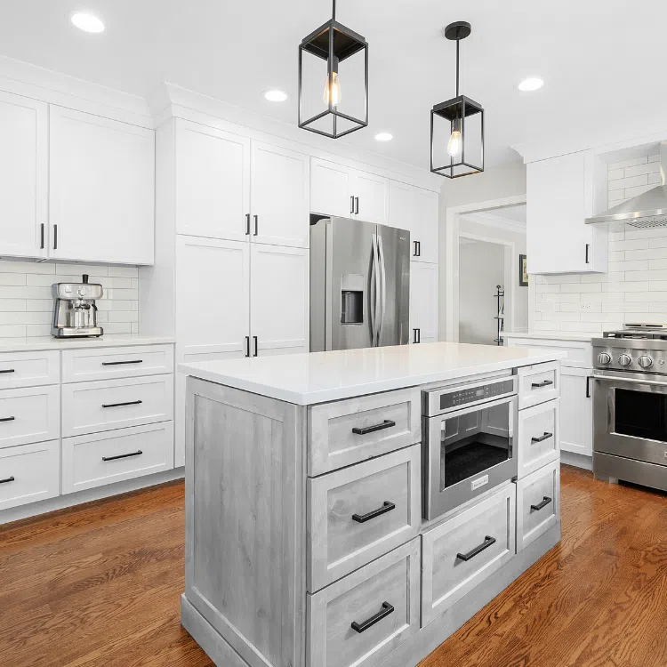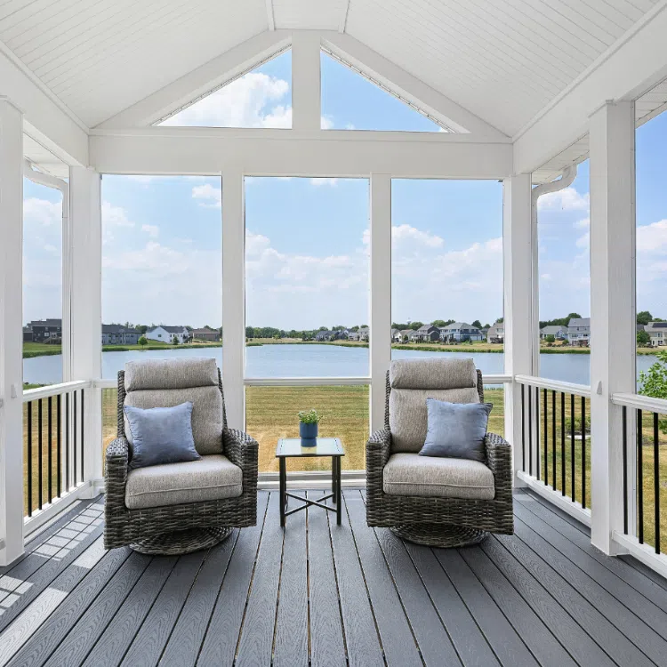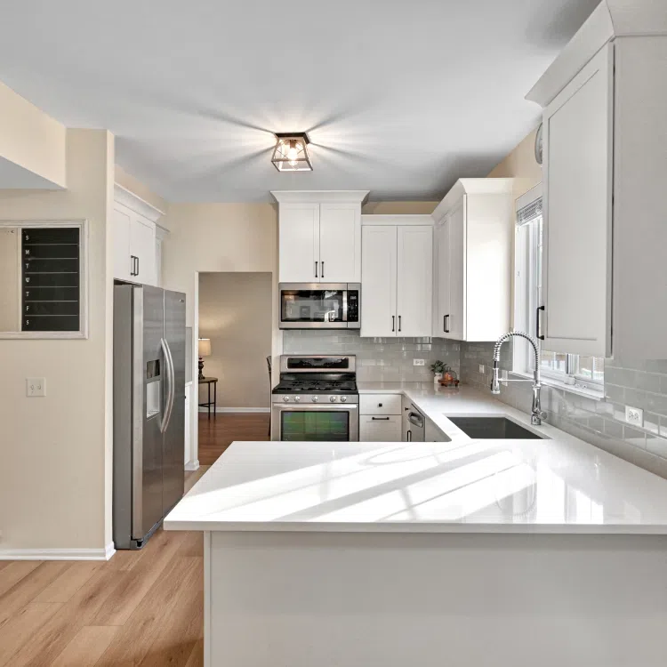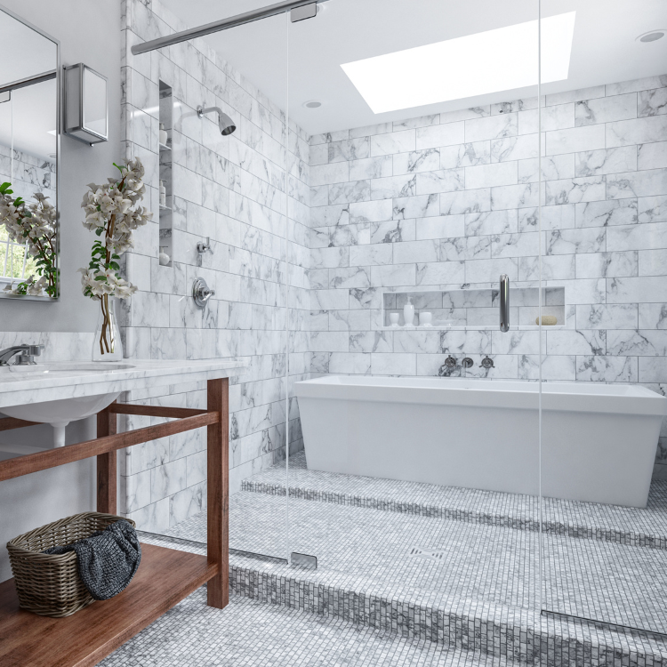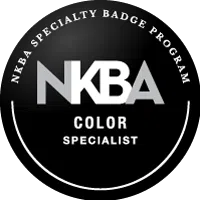Spa-Inspired Bathroom Retreat
The 1990s: Nickelodeon’s prime. Furbies. The rise of Brittany Spears. Friends. Beanie Babies.But along with these fond memories come a few unfortunate trends in home decor and design. For example, the 90s bathroom often included an oversized built-in bathtub, small enclosed shower, dark wood, frosted glass and dim lighting. If you’re still waking up to a 90s bathroom every morning, it might be time to consider a bathroom makeover like this Naperville family.
At J&J Construction, we are proud of every single project completed, big and small. However, every once in a while we complete a renovation that really wows us all. This master bathroom went from dark and dated to spa-like and dreamy. If there was an award for bathroom of the year, this renovation would surely be in the running. Let’s take a look at the transformation.
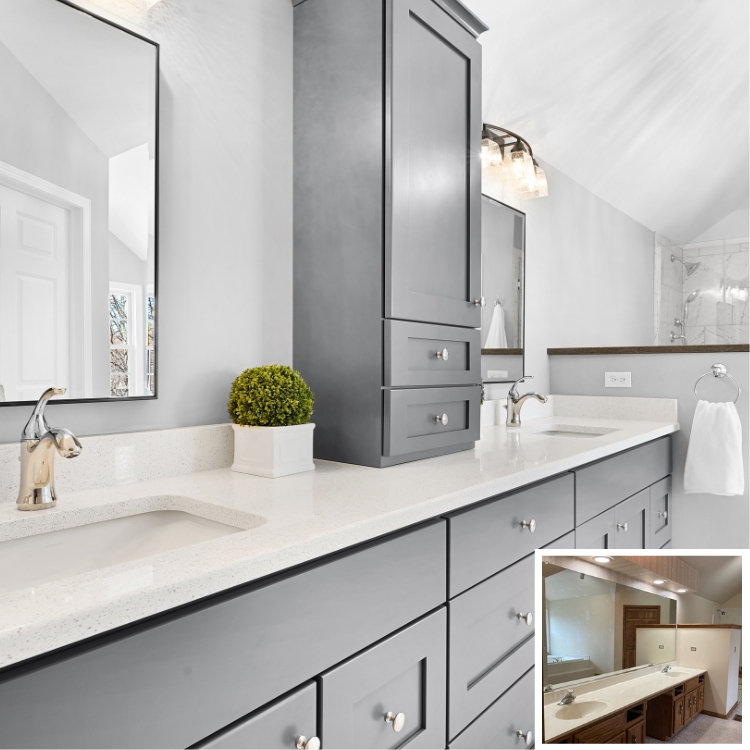
We did not change the footprint of this master bathroom, but the updates made were mighty. Removing the soffit above the old vanity allowed the opportunity to add a wall cabinet that reaches to the ceiling. Soffits are wasted space and they often serve no function. Removing them is a smart idea if you’re looking for additional storage, and really, who isn’t?
This new vanity is long, sleek, and offers plenty of storage. You’ll notice a white quartz countertop by Hanstone. Specchio White is a cream tone sprinkled with flakes of taupe and griege. This coloring has an effortless appeal. The need for fighting over one sink won’t be an issue here with white, rectangular double Kohler sinks. The 90s typically boasted shiny brass hardware, which can still be used today in an elevated way; however, we decided to go with chrome hardware for both cabinet knobs and faucets to go with the overall cool, spa-like vibe of this bathroom retreat.
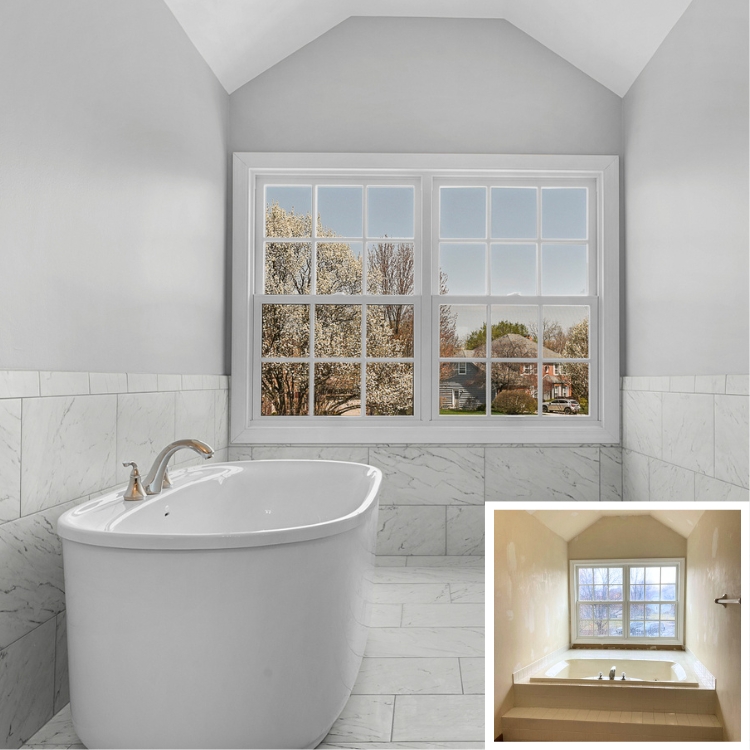
The former tub was gigantic. The bathtub and deck took up a lot of wasted space and it was quite difficult to clean, if not downright unsafe. We rotated the direction of the tub so that when you settle in for a soak in this more modern stand-alone tub with a deck-mount polished chrome faucet, you can admire the beautiful outdoors. The space surrounding the tub has opened up and homeowners now have room to use their imagination and put down a freestanding towel rack, a small rug, or other desired accessory to make the space their own.
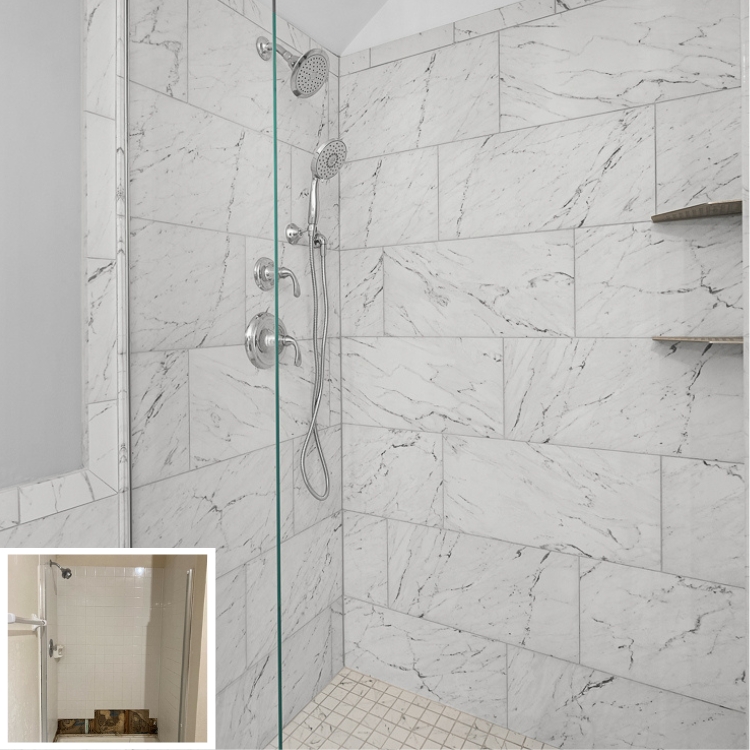
Unfortunately the previous shower here leaked and was non-functional. We’ve renovated to incorporate a luxury walk-in shower with a handheld shower head for ease and corner shelves for additional storage. The shower walls are 12×24 tiles in Carrara White Matte and the shower floor is in the same tile, 2×2. Classically timeless, the Marbles collection consists of 40% recycled content made from locally sourced natural materials and contains no VOCs, PFC or Formaldehyde, commonly found in other flooring options. With homeowners eagerly seeking out sustainable options, this is a great choice. The Carrara White shade selection is both rustic and modern, which is that blend clients consistently desire.
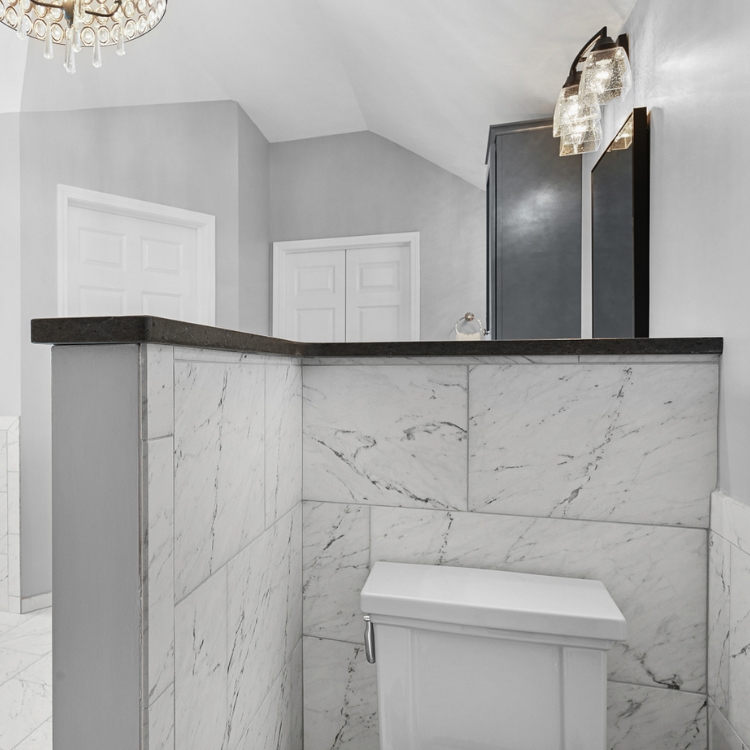
In addition to the shower, prior to this renovation the toilet was non-functional and was eventually taken out. This comfort-height toilet in ice gray is surrounded by a privacy wall also in 12×24 Marbles Carrara White Matte tiles and a quartz top in a concrete finish.
If you didn’t notice the prior flooring, take a look at our before photos. That’s right: carpeting. Popular in the 1970s, some homes still have carpet that remains in bathroom areas today. Some say it’s warm and comfortable on cold mornings, but ultimately, it’s a hygiene nightmare. You don’t need to be a germaphobe to recognize that carpet+water is not a desired combination. We’ve replaced this carpeting with the same Marbles tile for a cohesive look.
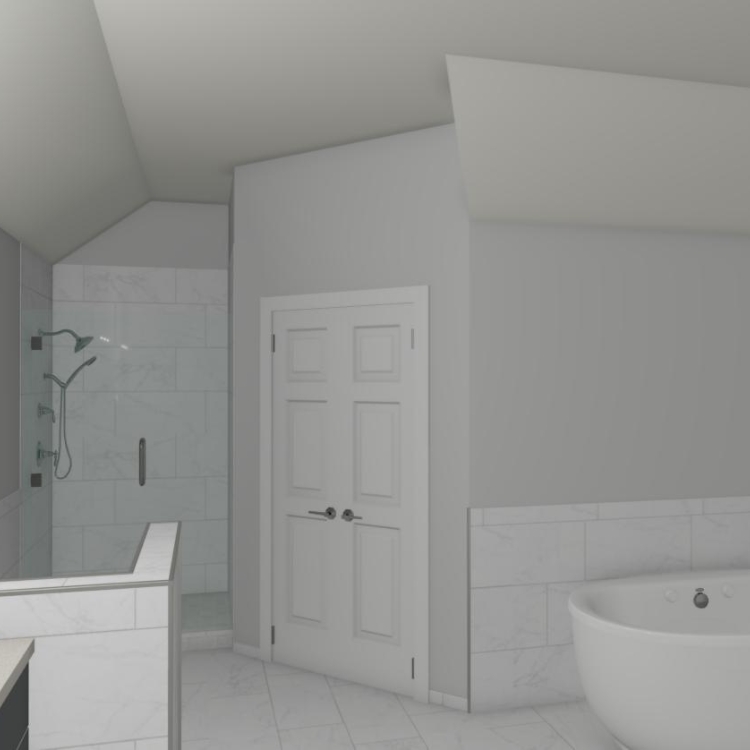
The mirrors and light fixtures were both supplied by the homeowner. We are obsessed with the overhead light fixture they selected. It adds a touch of drama to this beautiful space. The versatile vanity light fixtures are dimmable, and provide a modern touch above rectangular mirrors. We’ve positioned the three lights downward for optimal task lighting. These walls are painted in a subtle, soft gray: Knitting Needle in Eggshell Sheen from Sherwin Williams, and we also replaced all the doors and trim with a fresh white coat of paint.
To see this transformation come to life, take a look HERE. And if you’d like more information on our remodeling process, or specifically how to update your dated bathroom, don’t hesitate to get in touch with us for a phone consultation. To see more customer spotlights, click HERE.
Testimonials
Not only is the construction crew great to work with, the office staff is fantastic – very kind & willing to go the extra mile when I had crazy questions. Also, very patient with the selection process.
Wheaton (2 Bathrooms)
We honestly felt that we had J&J’s attention at all times during construction. We felt we were the “only ones” they were working with. 100% reliable and dependable.
Aurora (Sunroom)
From Joe through the entire staff I could not have been happier with the response to my concerns. They took all of them seriously and worked to resolve them.
Darien (Bathroom)
Our Approach
Exceptional Team, Inherent Values
In our role as a Design Build firm, we accompany you through every phase, from initial concept to the final touches of the project. With a dedicated project manager at your service, you’ll have a singular point of contact, ensuring seamless coordination. Our foremost goal is not just the completion of the project, but to ensure you enjoy the experience along the way. Here’s what you can expect:
- Access to a designer and showroom is part of the package.
- Your journey comes with a committed project manager from start to finish.
- Quality craftsmanship and an impressive 5-year warranty.
- Our system ensures your project stays on schedule and within budget.
- We maintain frequent communication to eliminate any stress or surprises. You'll be well informed about the project's start and completion dates.
Remodeling Tips For Homeowners
Awards
Discover award-winning quality for Bathroom, Kitchen, and Home Remodeling in the Chicagoland Area with J&J Construction
We take pride in our exceptional work, having received the prestigious Big 50 Customer Service Excellence Award and being recognized as one of the Top 500 Remodelers in the nation by Qualified Remodeler. When you choose J&J Construction, you entrust your unique home improvement project to capable hands.
Curious about the home remodeling process? Explore our informative FAQ list here. Wondering if you are in our service area? If you are in the Chicago Western Suburbs, you are in luck. When you’re prepared for your next remodel, reach out to J&J Construction to discuss how we can transform your dreams into reality!
Top 500 Remodelers
Download Our Free E-books
Welcome to our free e-book library, your ultimate source for home remodeling inspiration! Explore expert advice, design trends, and budgeting tips, tailored just for you.
Download now and let’s start transforming your living space together!
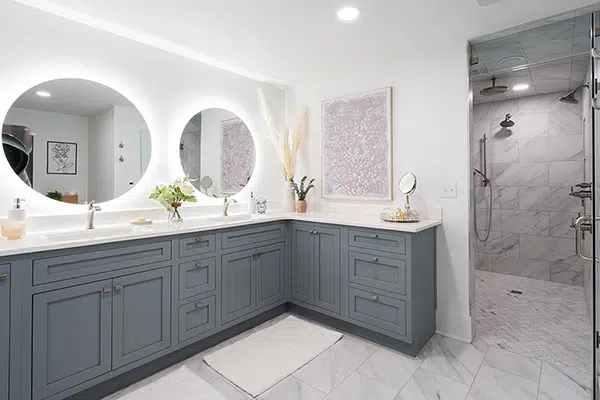
Our Chicagoland Service Area
Since 1992, J&J Construction has grown from a small one-man firm to one of the Chicagoland area’s largest and best-reviewed remodeling companies. We serve the entire Chicagoland area including:
- Chicagoland
- Western Chicago Suburbs
- DuPage County
- Will County
- Kane County
- Aurora
- Naperville
- North Aurora
- Montgomery
- Oswego
- Plainfield
- Woodridge
- Yorkville
- Lisle
- Bolingbrook
- Downers Grove
- Wheaton
- Burr Ridge
- Elmhurst
- Hinsdale
- Batavia
- St. Charles
Get a Quote
You may unsubscribe from these communications at any time. For more information on how to unsubscribe, our privacy practices, and how we are committed to protecting and respecting your privacy, please review our Privacy Policy.
Contact Us
- Address: 3682 Prairie Lake Ct, Unit E, Aurora IL 60504
- Phone: (630) 904-8500
- Email: info@jandjconstruction.com
- Hours: Mon - Fri / 8:00 AM - 5:00 PM
Join Our Mailing List
Sign Up for our mailing list and we will send you exciting updates from the beautiful projects we create for our dedicated clients.
Sitemap | Website by Brian Houdek Web Design

