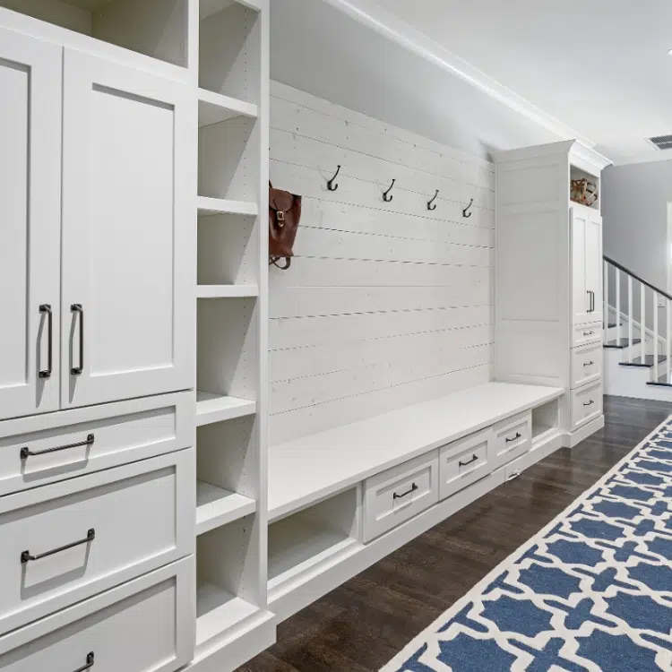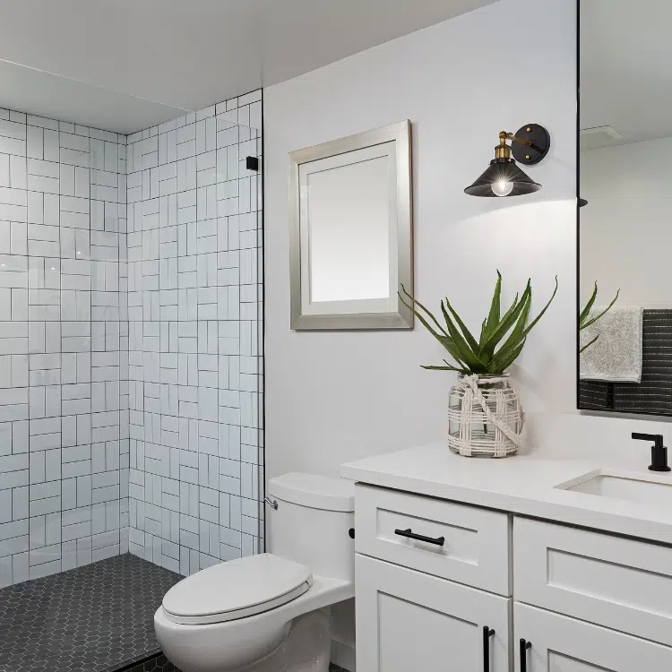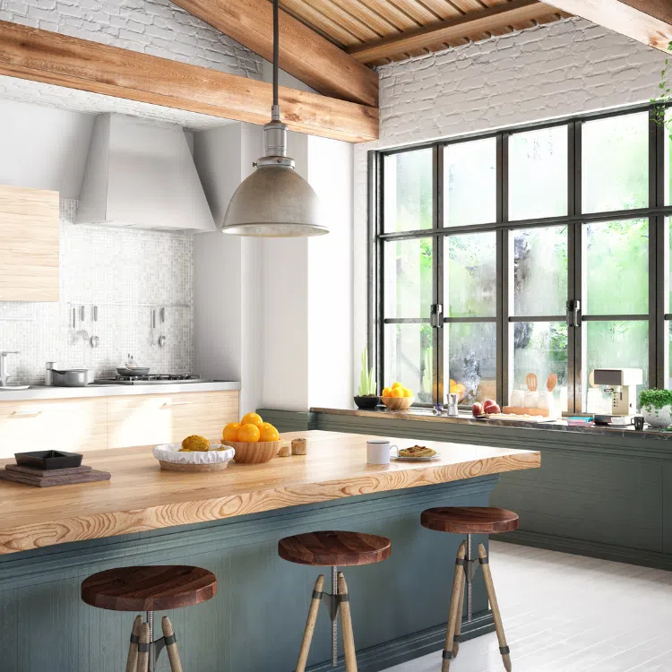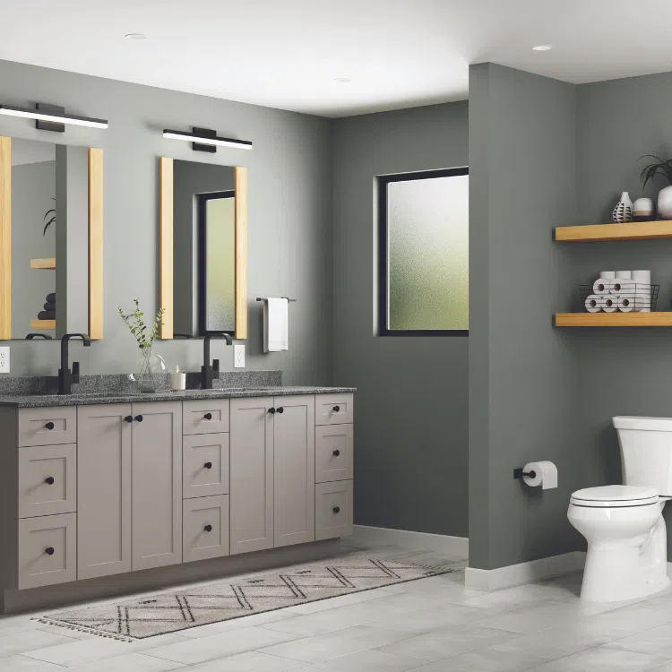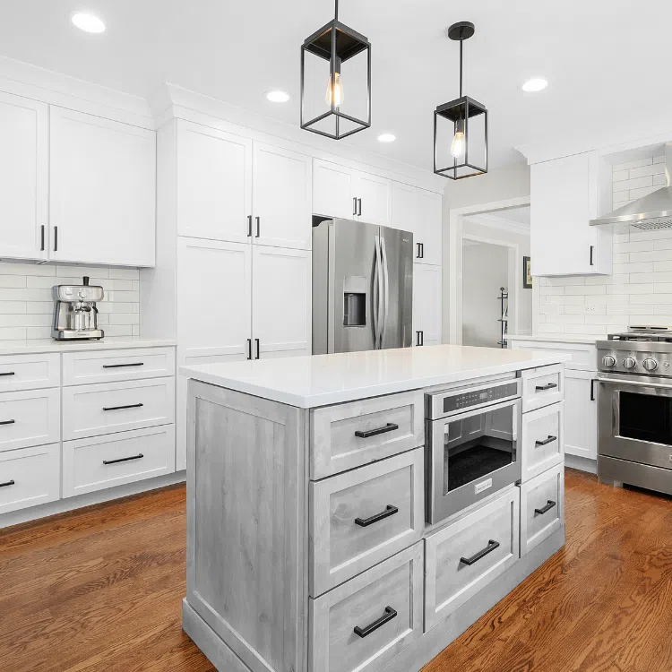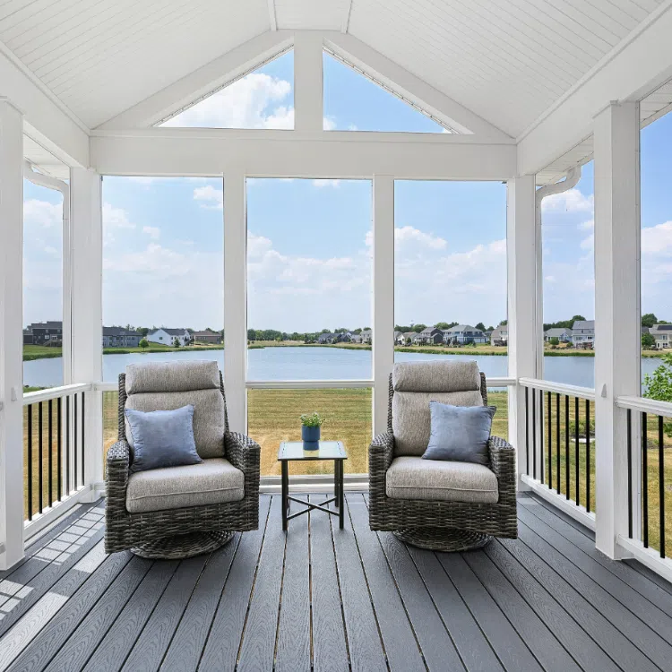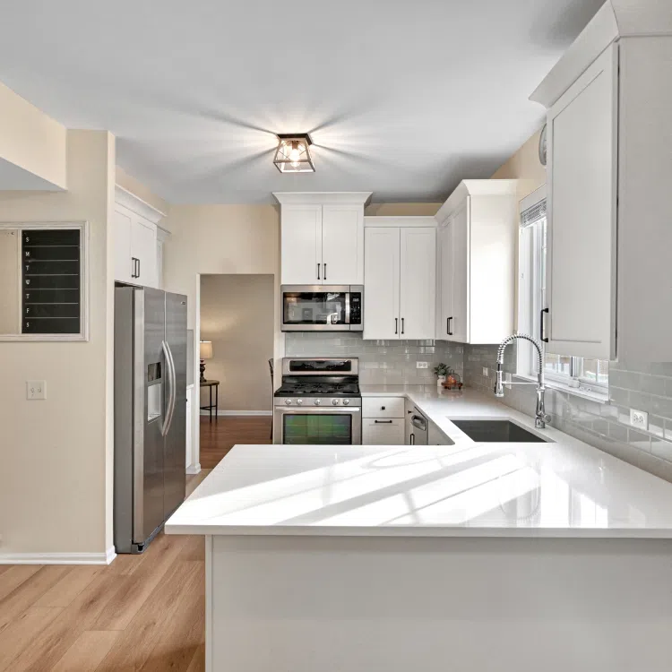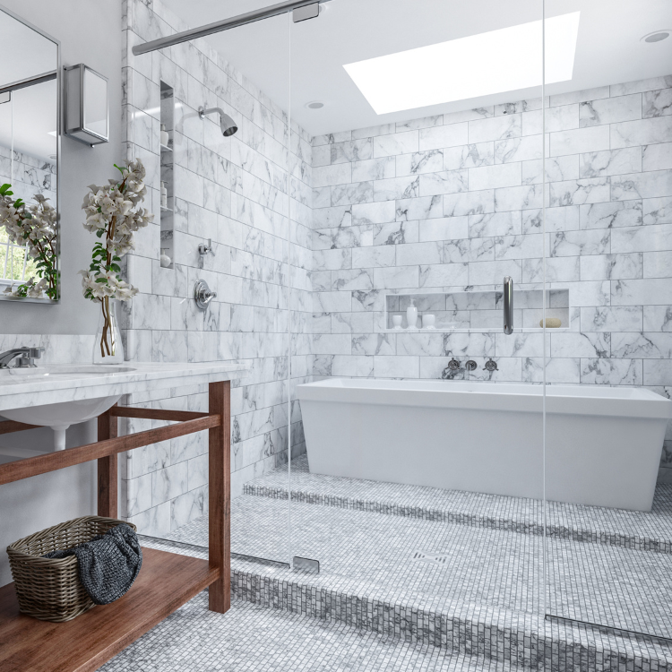Wheaton Kitchen and Dining Room Transformation - A Great Open Concept Space Appears!
Taking the time to assess floor plans and make some bigger changes was the key to this successful Wheaton, IL update. Our clients wanted to open up their floor plan as much as possible in their 1960s home, while updating appliances, adding more storage, and more. Let’s dive into this exciting project!
The homeowners were anxious to open up the space. Several big changes involved our architects. The decision was made to remove the existing wall between the dining room and kitchen, as well as the wall between the foyer and hallway. At the same time, we would also enlarge the opening between the dining and living room, and create a new walk-in pantry.
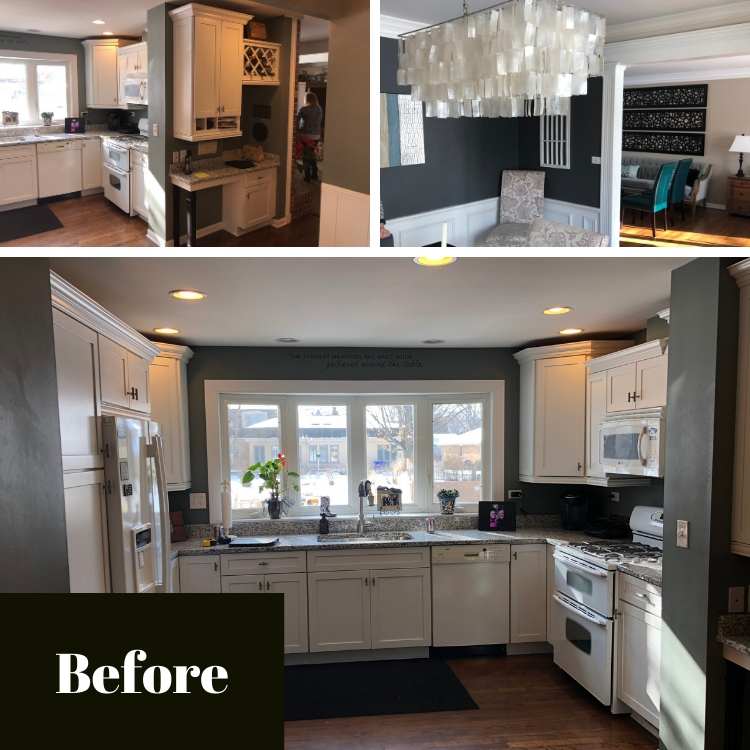
The dramatic new open concept kitchen and dining area began with some walls coming down. Let’s look at the results!
J&J installed new oak floors throughout the first floor, giving the rooms a glow-up from the group up. In the kitchen, new GE Commercial line appliances in stainless steel offset the new tile colors perfectly. The subway tile you see on the Kitchen Backsplash is Crafted Grey Gloss in the 3” x 12” size. It provides the advantages of a subway tile finish with the interest of a hand-crafted look and texture.
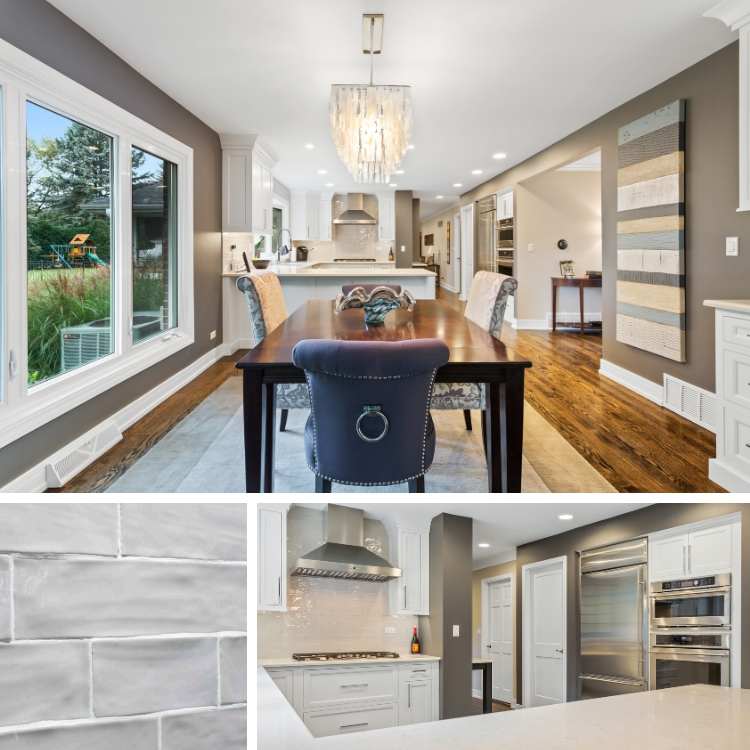
By removing the old tub, the bathroom opened up dramatically, putting the focus on a new freestanding Sterling Spectacle soaking tub. The tub deck faucet choice is a sleek design from Kohler: Alteo, in Polished Chrome.
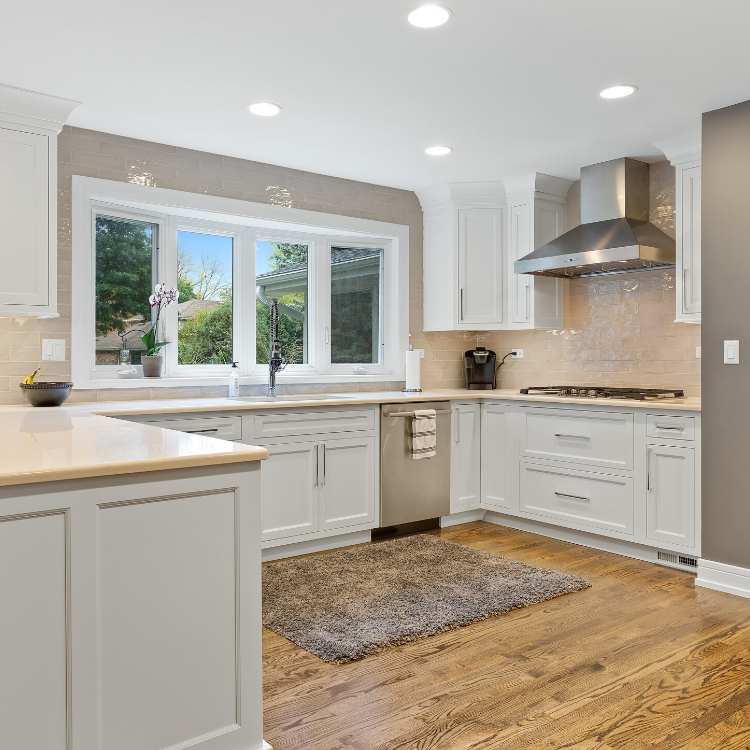
The butler’s pantry has a special backsplash – Anatolia Obsidian Antique Silver Mirror 3×12 tiles are a shimmery accent that looks great in all kinds of lighting – but especially in the evening. Updated features such as these are understandably popular. They’re perfect for entertaining, but also add highly functional storage and an attractive focal point in the room.
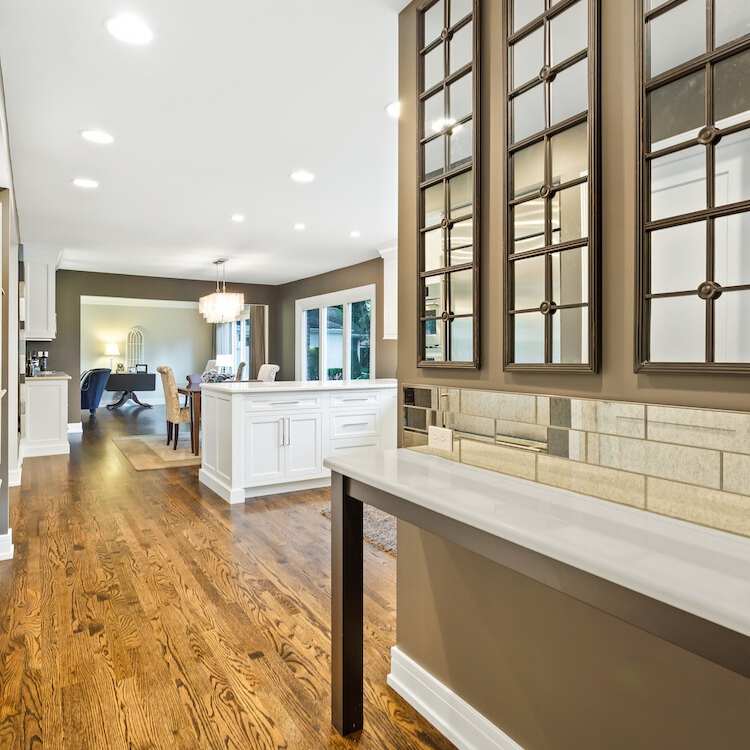
J&J also added a new pantry for the homeowners. The walk-in style keeps the feel of the open floor plan, while increasing storage space.
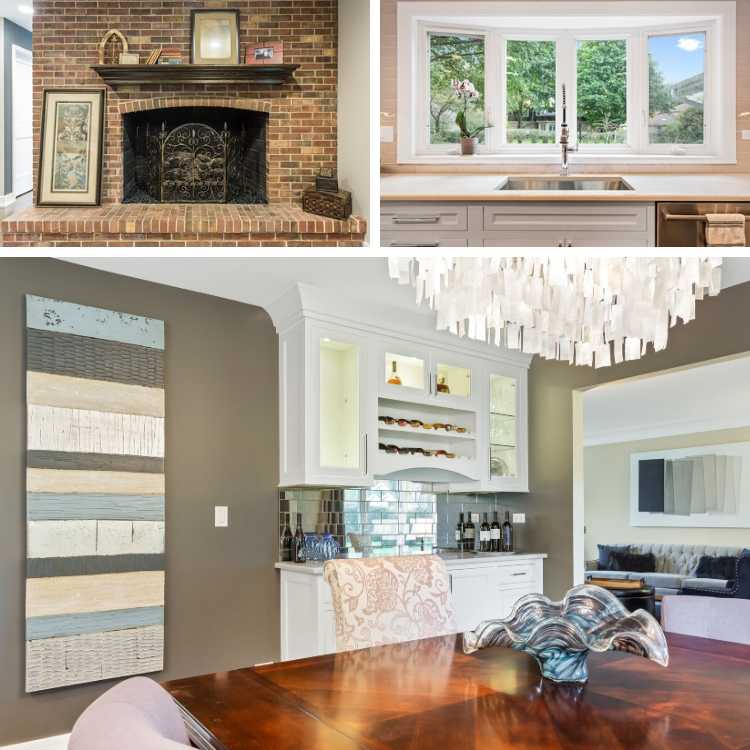
The new open spaces are a big change in the whole feel of the home, providing just what the homeowners were asking for – wide-open spaces that work with their style. We love helping our clients achieve their remodeling goals with projects like these!
Happy remodeling!
Testimonials
Not only is the construction crew great to work with, the office staff is fantastic – very kind & willing to go the extra mile when I had crazy questions. Also, very patient with the selection process.
Wheaton (2 Bathrooms)
We honestly felt that we had J&J’s attention at all times during construction. We felt we were the “only ones” they were working with. 100% reliable and dependable.
Aurora (Sunroom)
From Joe through the entire staff I could not have been happier with the response to my concerns. They took all of them seriously and worked to resolve them.
Darien (Bathroom)
Our Approach
Exceptional Team, Inherent Values
In our role as a Design Build firm, we accompany you through every phase, from initial concept to the final touches of the project. With a dedicated project manager at your service, you’ll have a singular point of contact, ensuring seamless coordination. Our foremost goal is not just the completion of the project, but to ensure you enjoy the experience along the way. Here’s what you can expect:
- Access to a designer and showroom is part of the package.
- Your journey comes with a committed project manager from start to finish.
- Quality craftsmanship and an impressive 5-year warranty.
- Our system ensures your project stays on schedule and within budget.
- We maintain frequent communication to eliminate any stress or surprises. You'll be well informed about the project's start and completion dates.
Remodeling Tips For Homeowners
Awards
Discover award-winning quality for Bathroom, Kitchen, and Home Remodeling in the Chicagoland Area with J&J Construction
We take pride in our exceptional work, having received the prestigious Big 50 Customer Service Excellence Award and being recognized as one of the Top 500 Remodelers in the nation by Qualified Remodeler. When you choose J&J Construction, you entrust your unique home improvement project to capable hands.
Curious about the home remodeling process? Explore our informative FAQ list here. Wondering if you are in our service area? If you are in the Chicago Western Suburbs, you are in luck. When you’re prepared for your next remodel, reach out to J&J Construction to discuss how we can transform your dreams into reality!
Top 500 Remodelers
Download Our Free E-books
Welcome to our free e-book library, your ultimate source for home remodeling inspiration! Explore expert advice, design trends, and budgeting tips, tailored just for you.
Download now and let’s start transforming your living space together!
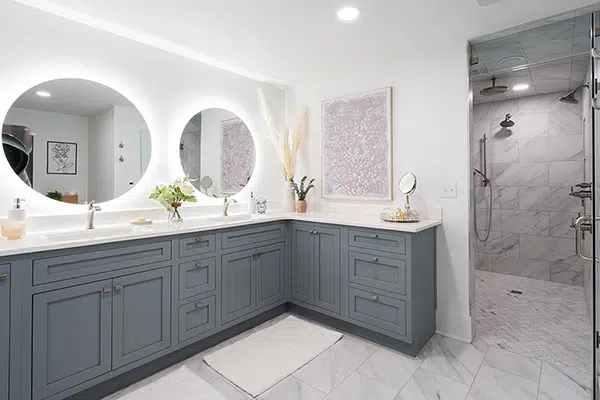
Our Chicagoland Service Area
Since 1992, J&J Construction has grown from a small one-man firm to one of the Chicagoland area’s largest and best-reviewed remodeling companies. We serve the entire Chicagoland area including:
- Chicagoland
- Western Chicago Suburbs
- DuPage County
- Will County
- Kane County
- Aurora
- Naperville
- North Aurora
- Montgomery
- Oswego
- Plainfield
- Woodridge
- Yorkville
- Lisle
- Bolingbrook
- Downers Grove
- Wheaton
- Burr Ridge
- Elmhurst
- Hinsdale
- Batavia
- St. Charles
Get a Quote
You may unsubscribe from these communications at any time. For more information on how to unsubscribe, our privacy practices, and how we are committed to protecting and respecting your privacy, please review our Privacy Policy.
Contact Us
- Address: 3682 Prairie Lake Ct, Unit E, Aurora IL 60504
- Phone: (630) 904-8500
- Email: info@jandjconstruction.com
- Hours: Mon - Fri / 8:00 AM - 5:00 PM
Join Our Mailing List
Sign Up for our mailing list and we will send you exciting updates from the beautiful projects we create for our dedicated clients.
Sitemap | Website by Brian Houdek Web Design

