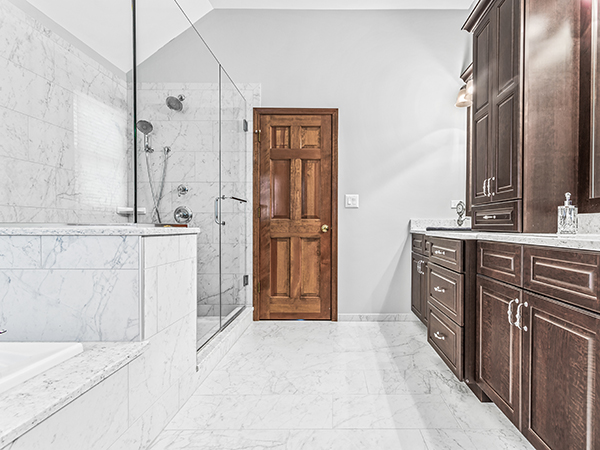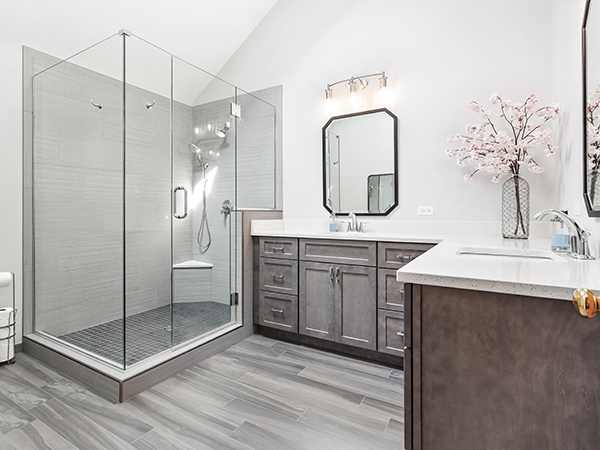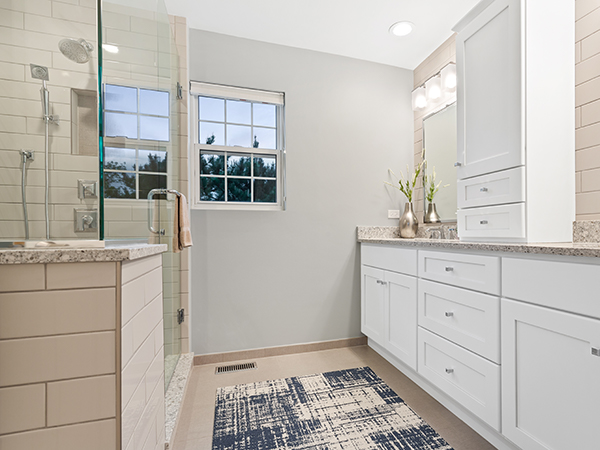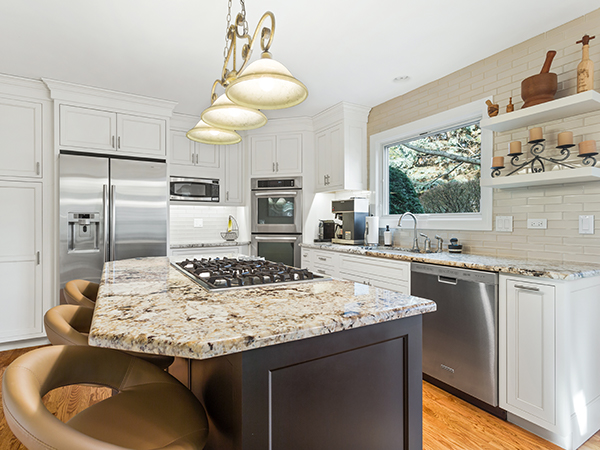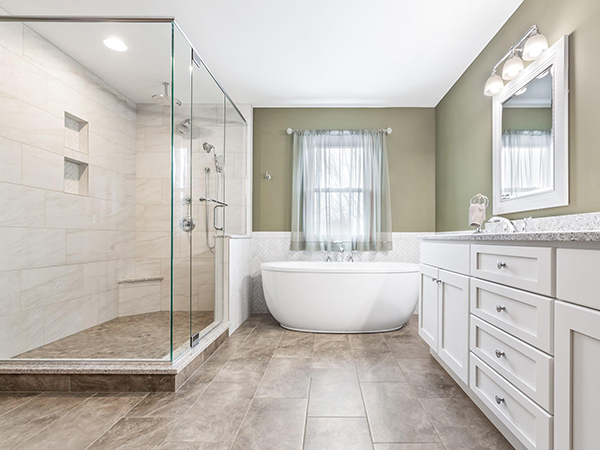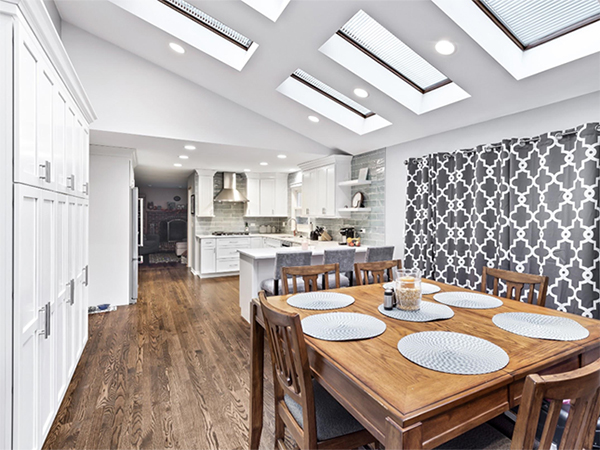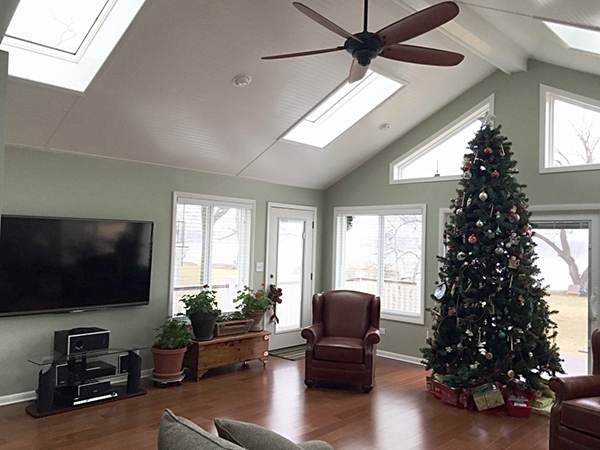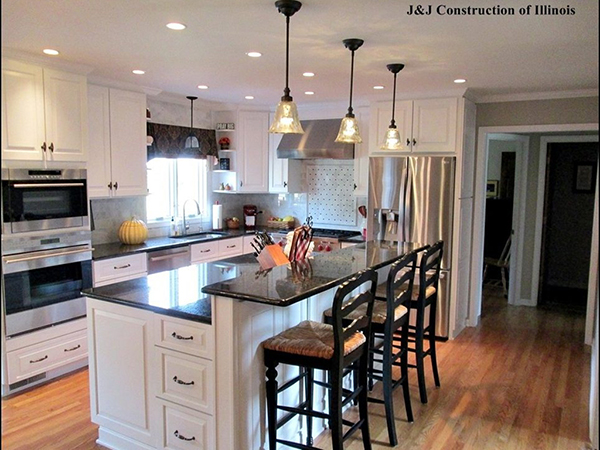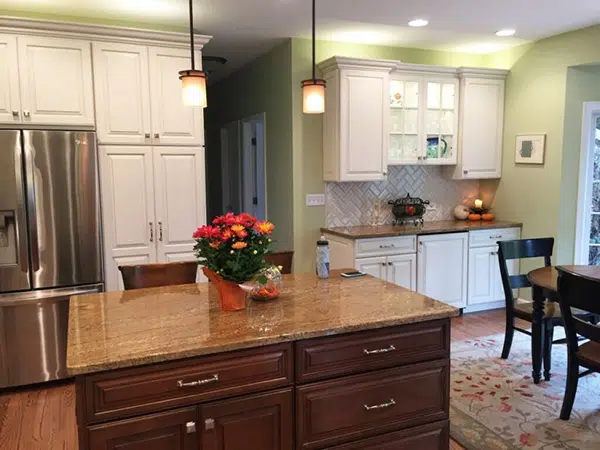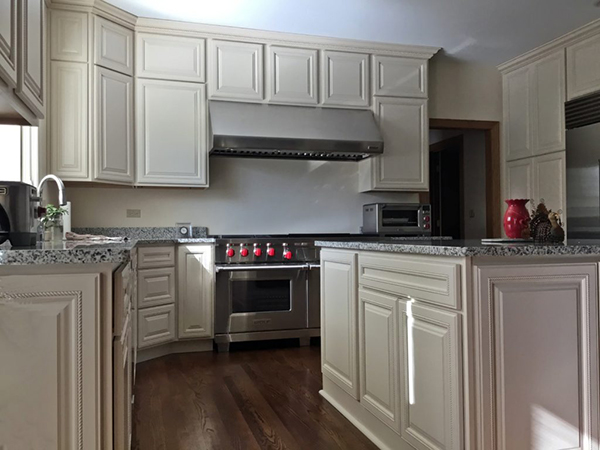Classic, Elegant Master Bath Update in Aurora
Classic, Elegant Master Bath Update in Aurora Ever wanted the feeling of a relaxing, luxurious spa in your own home? Check out this elegant master bathroom update in Aurora! Cool and calming, the colors chosen in this space are beautifully grounded by the finish the homeowners selected on the cabinets. The Woodharbor Breeze vanity and vanity wall cabinet are made of cherry wood, and finished in a deep, appealing Java finish. The look is reminiscent of fine antique furniture, and the cabinetry details are what make the difference. The large crown molding provides a strong anchor and helps break up […]
Classic, Elegant Master Bath Update in Aurora Read More »

