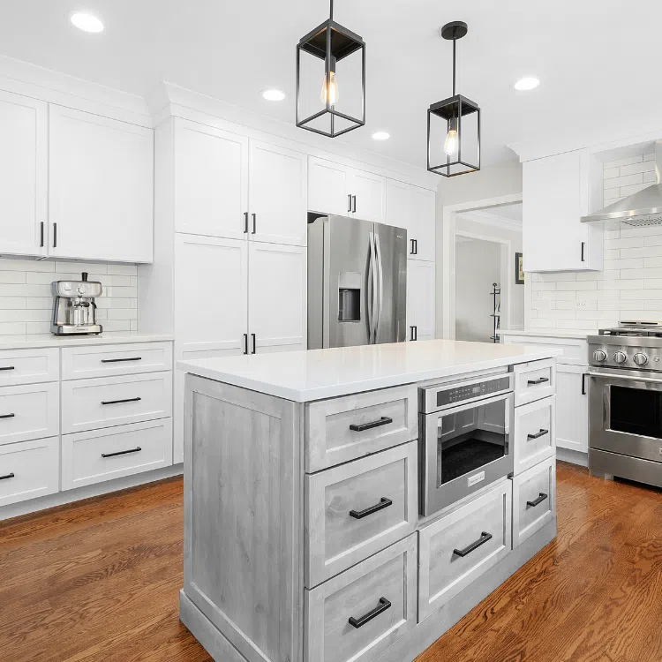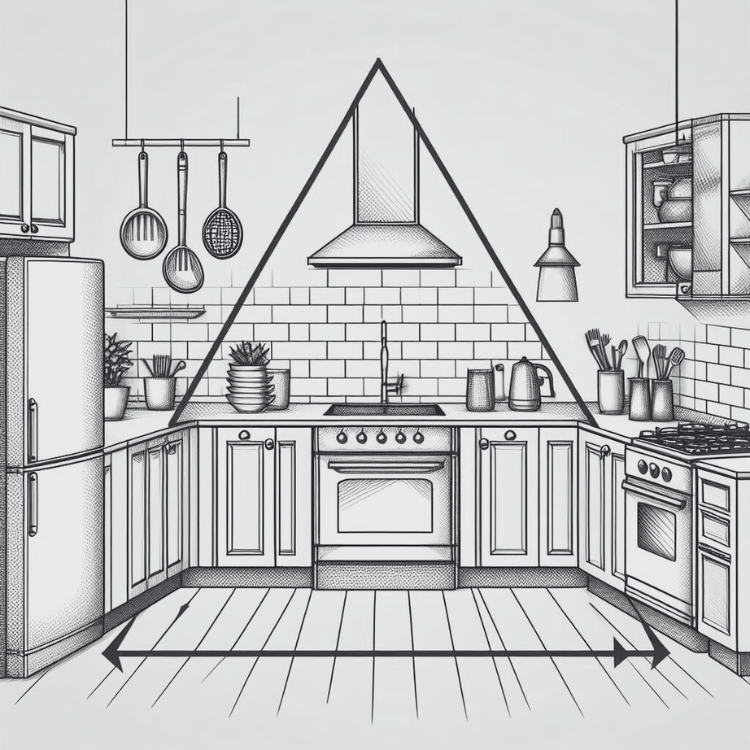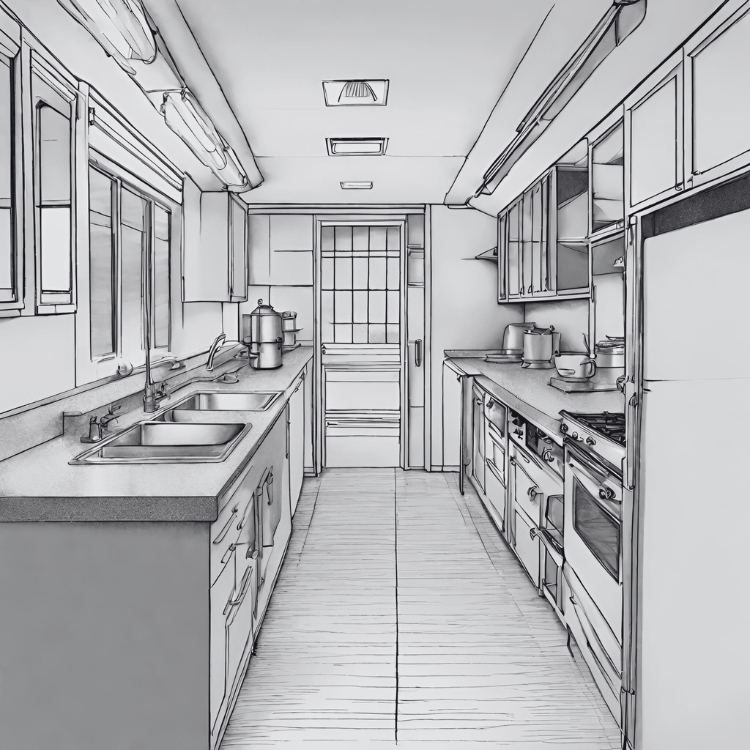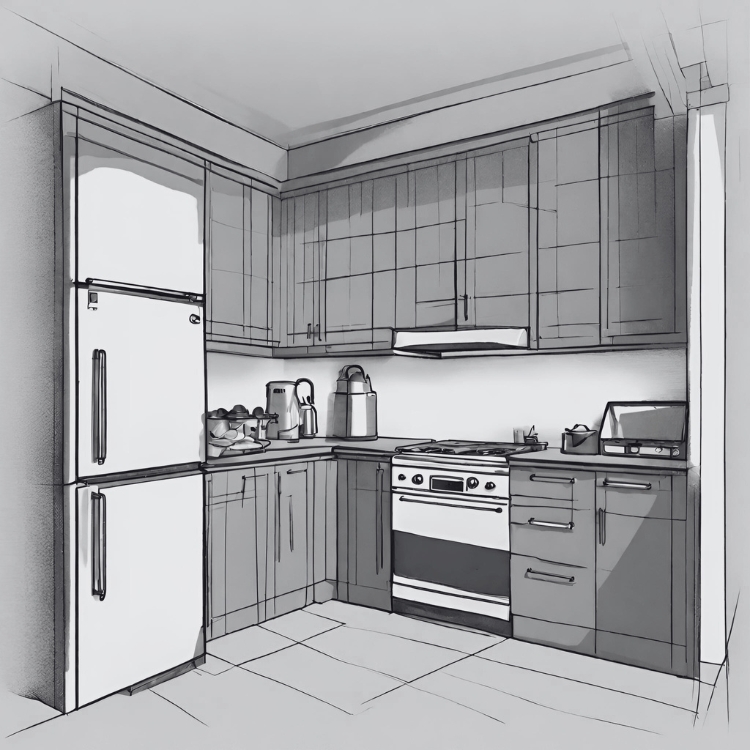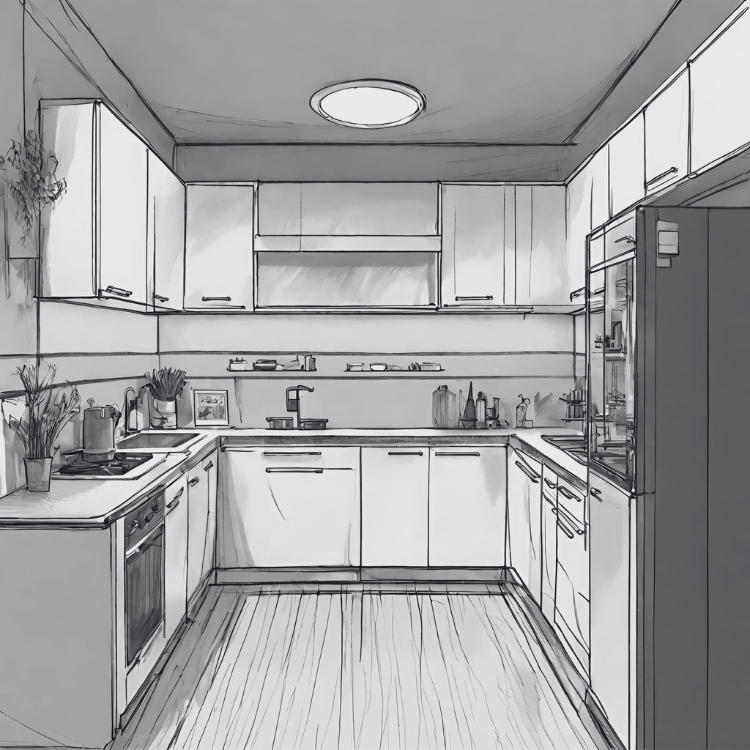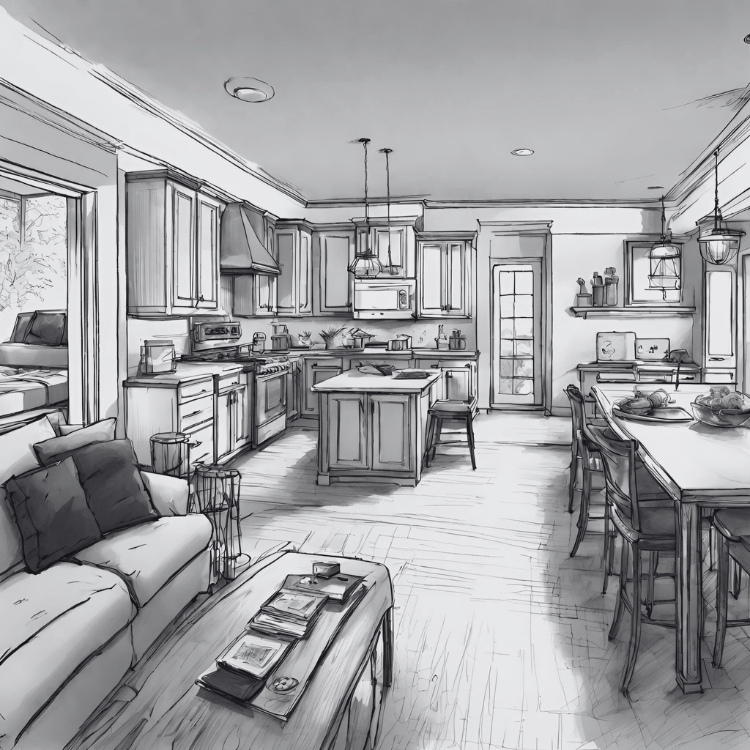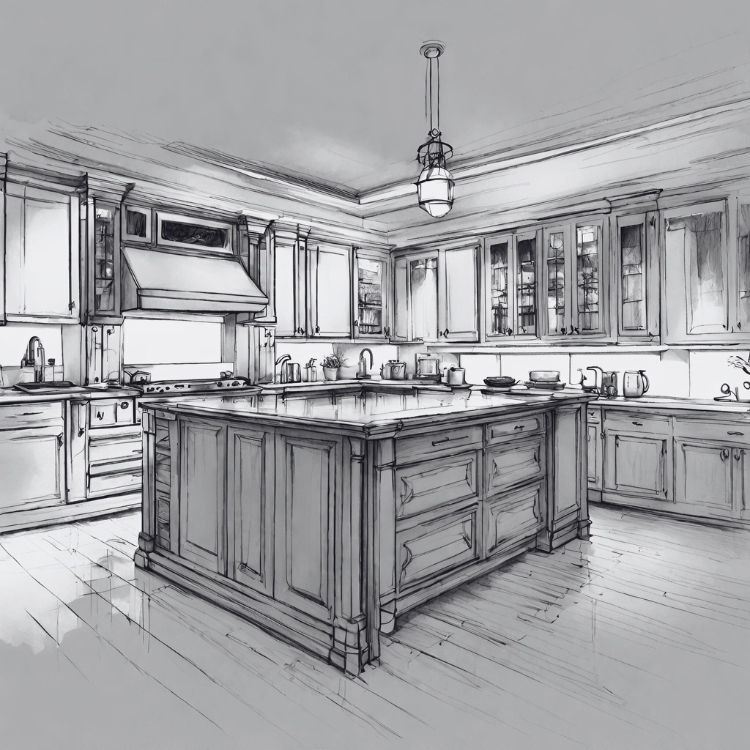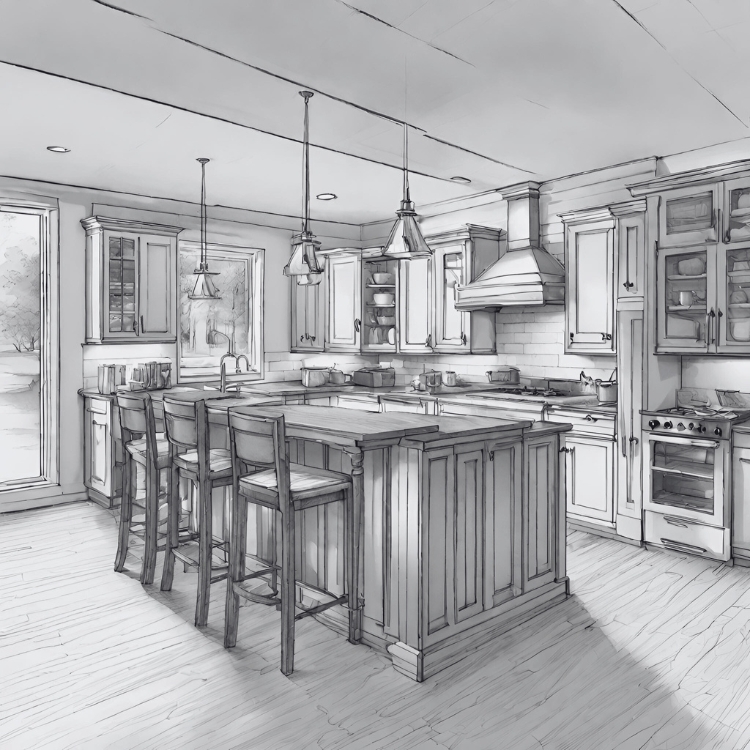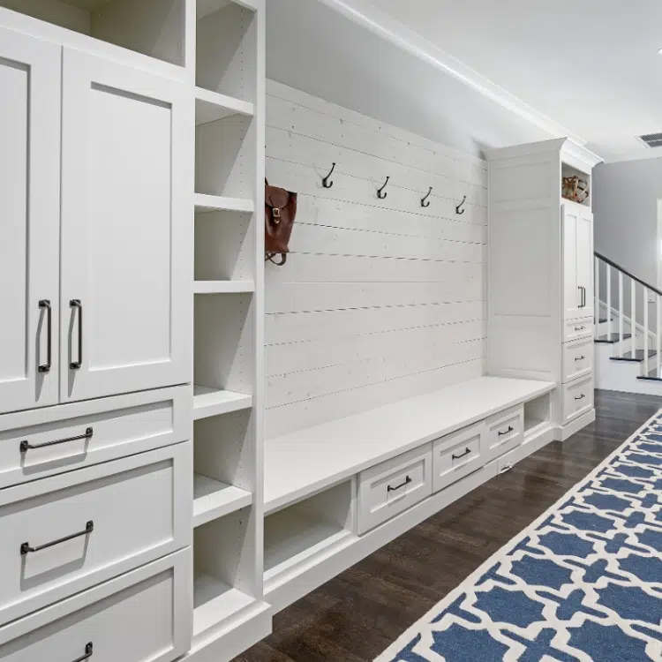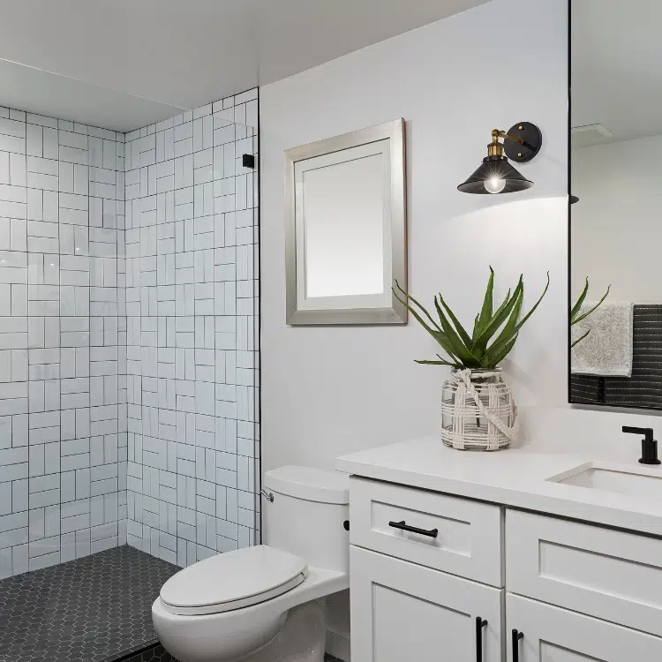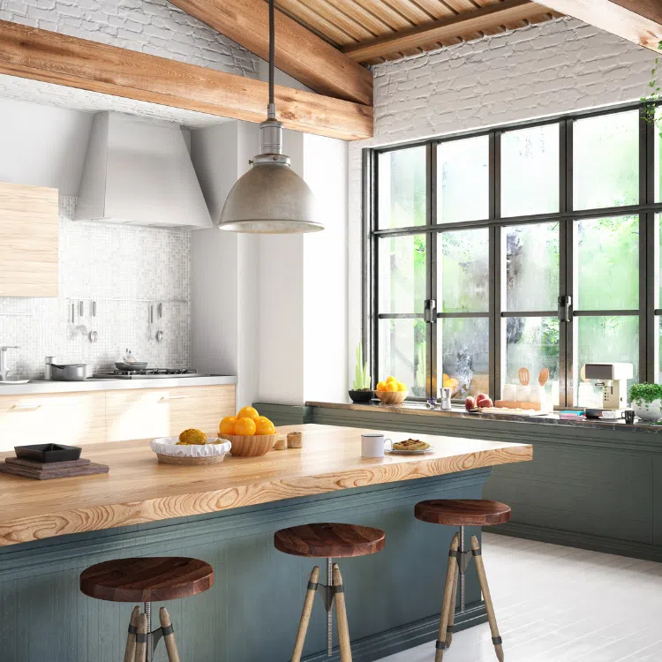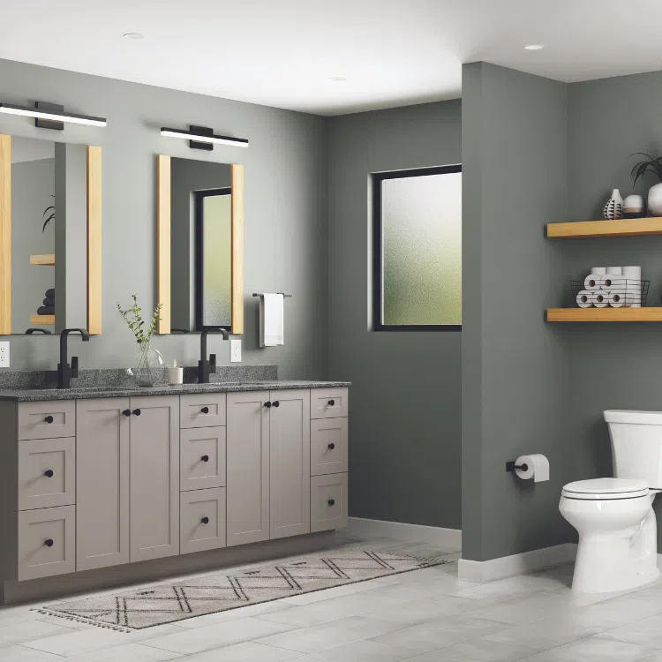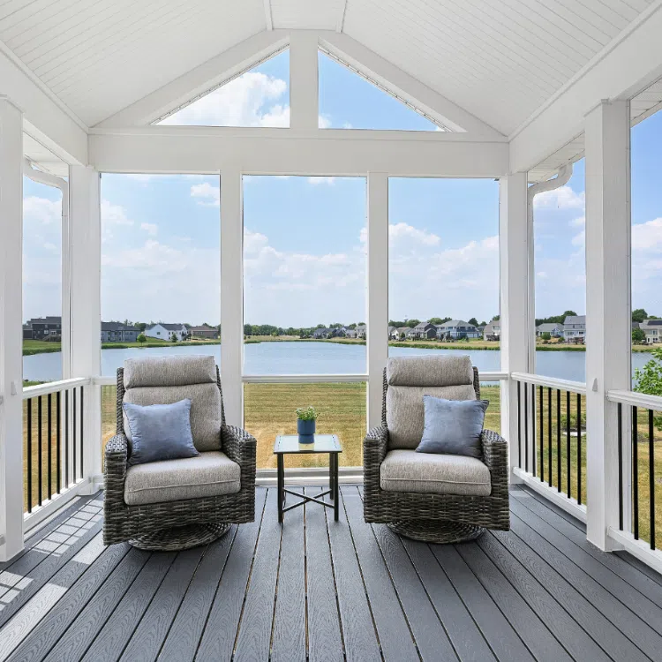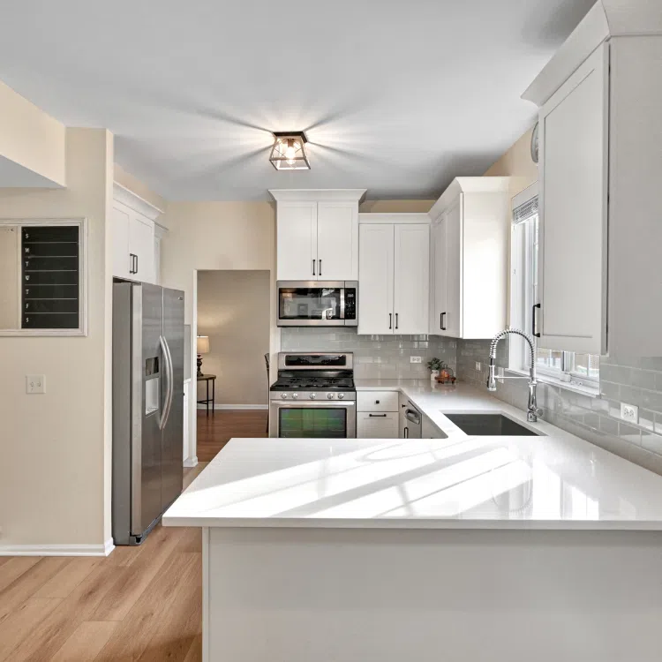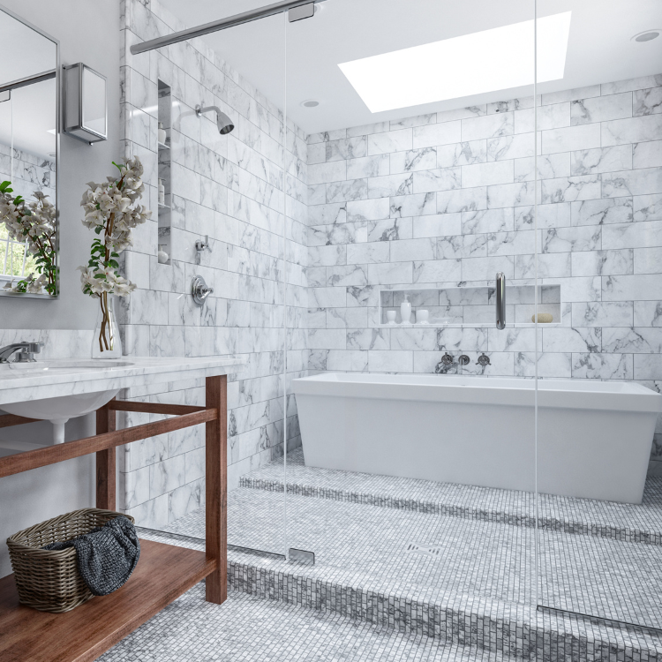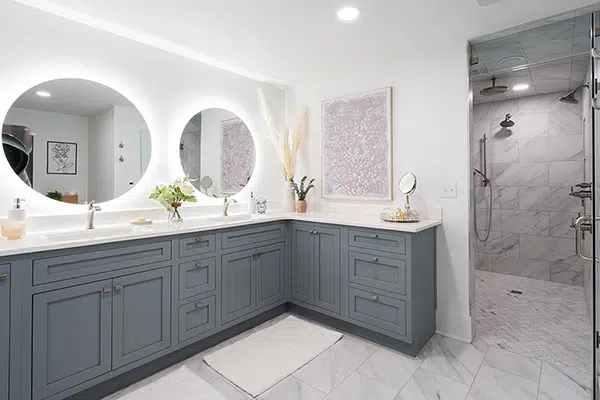The kitchen is the heart of the home, and its layout plays a crucial role in optimizing functionality, aesthetics, and overall efficiency. Whether you’re designing a new kitchen or renovating an existing one, finding the perfect floor plan is essential. In this guide, we’ll explore Kitchen Layouts 101 to help you make informed decisions and create a space that not only meets your needs but also enhances your cooking and dining experience.
1. Understand Your Space:
Before diving into specific kitchen layouts, assess the available space. Consider the size and shape of your kitchen, as well as its proximity to other rooms. Take note of windows, doors, and any architectural features that may impact the layout. Understanding your space is the first step toward creating a functional and visually appealing kitchen.
2. The Classic Work Triangle:
The work triangle—formed by the stove, sink, and refrigerator—is a timeless concept in kitchen design. The goal is to create an efficient workflow by minimizing the distance between these key areas. While the traditional triangular layout remains popular, variations like the galley, L-shaped, and U-shaped kitchens offer flexibility in adapting the work triangle to different spatial constraints.
3. Galley Kitchens for Efficiency:
Ideal for smaller spaces, galley kitchens feature parallel counters and work areas. This layout maximizes efficiency by keeping everything within reach. Consider this design if you prefer a streamlined and compact kitchen where every inch serves a purpose.
Galley kitchens maximize every square inch, eliminating the need for problematic corner cabinets that could contribute to the overall cabinetry expenses.
4. L-Shaped Layouts for Versatility:
An L-shaped kitchen solves the problem of maximizing corner space, and it’s a smart design for small and medium sized kitchens. L-shaped kitchens utilize two adjacent walls, forming an L shape. This layout provides ample counter space and allows for the integration of an island or dining area. L-shaped kitchens are versatile and work well in both small and large spaces, offering flexibility in design and functionality.
Opting for an L-shaped layout eliminates through traffic in the kitchen, as it isn’t logistically feasible. Additionally, you have the flexibility to incorporate a dining area and multiple work zones seamlessly. However, refrain from choosing this layout for larger kitchens with the capacity for alternative configurations like adding an island, or if the space will be shared by multiple cooks.
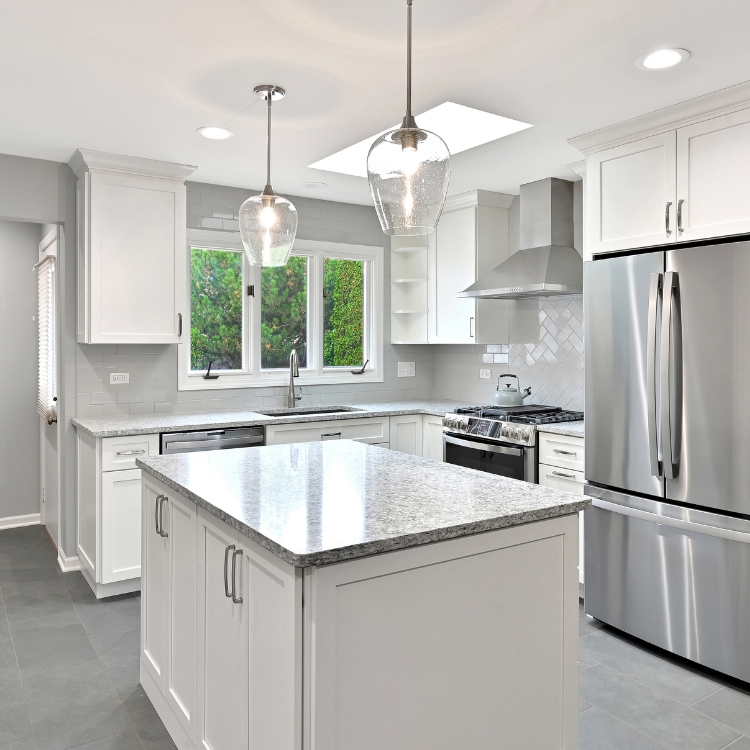
5. U-Shaped Kitchens for Generous Counter Space:
U-shaped kitchens surround you with counters on three sides, providing an abundance of workspace. This layout is well-suited for larger kitchens and allows for efficient organization of appliances and storage. Consider a U-shaped design if you require plenty of counter space and storage options.
In contemporary kitchen design, the evolution from the traditional three-walled structure has led to the adoption of an L-shaped layout with an island serving as the third “wall.” This adaptation proves effective as it facilitates smooth traffic flow and workflow around the island, accommodating multiple cooks in the kitchen.
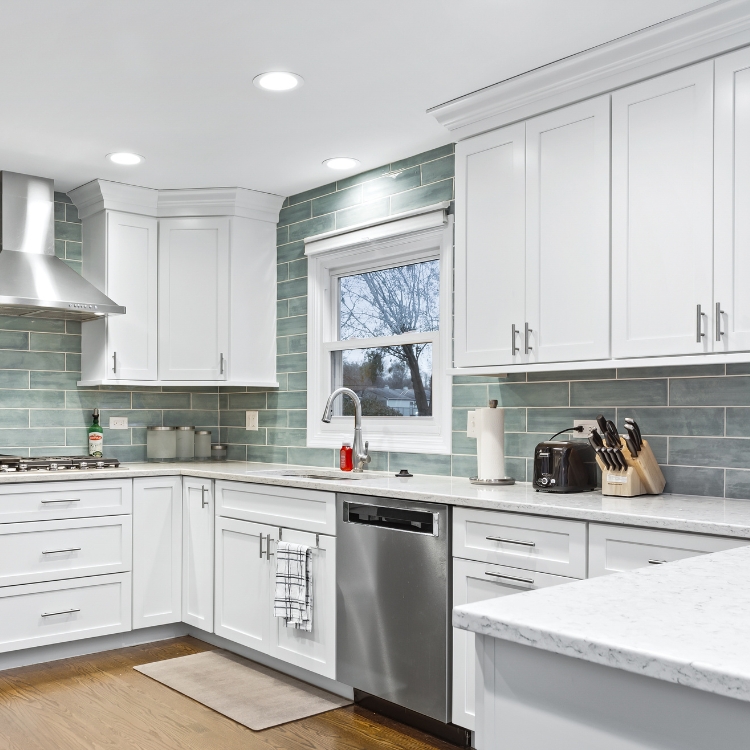
6. The Open Concept Trend:
Modern kitchen design often leans towards open concepts, where the kitchen seamlessly integrates with the living or dining area. This approach fosters a sense of connectivity and spaciousness. When opting for an open layout, consider how the kitchen’s aesthetic complements the overall design of your home.
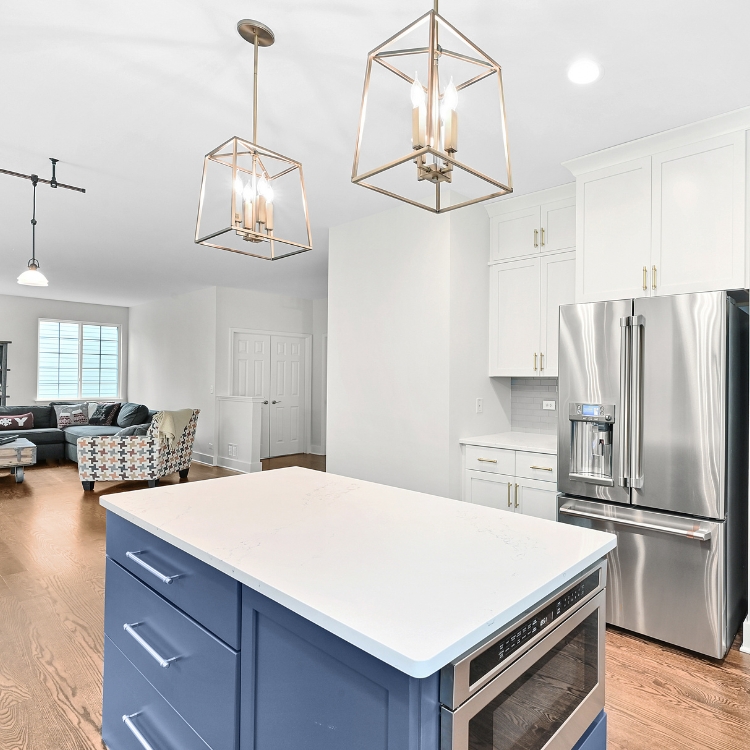
7. The Island Kitchen
A functional kitchen island incorporates appliances and storage cabinetry, contributing extra workspace to the kitchen. It may serve various purposes by offering a dining area with stools or a food preparation zone. An island has the potential to transform a one-wall kitchen into a galley style and convert an L-shaped layout into a U-shape.
While kitchen islands are highly practical, a common misconception is that every kitchen should have one. In reality, many kitchens lack sufficient space to accommodate this feature.
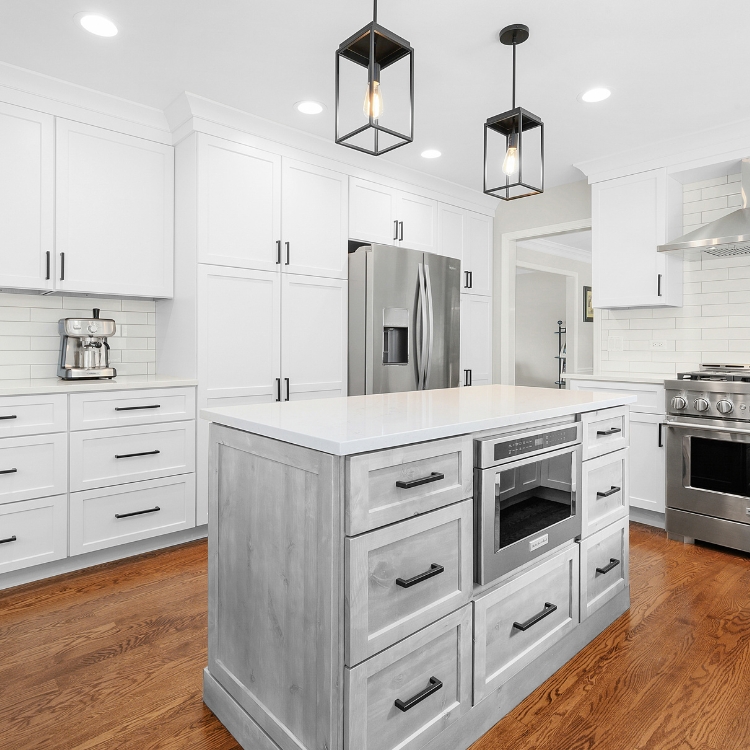
8. The Peninsula Kitchen
A peninsula kitchen serves as a dynamic alternative to a freestanding island, introducing a seamless connection that transforms the layout of the cooking space. This design innovation is particularly effective in reshaping existing configurations, such as converting an L-shaped kitchen into a U-shape or turning a U-shape layout into a more expansive G-shaped design.
The role of a peninsula closely mirrors that of an island, offering an additional surface for various kitchen activities. From providing an extended countertop for meal preparation to serving as an informal dining area with the addition of stools. Peninsulas offer a unique advantage in compact kitchens, seamlessly integrating into existing counters and cabinetry, overcoming space constraints, and maximizing functionality.
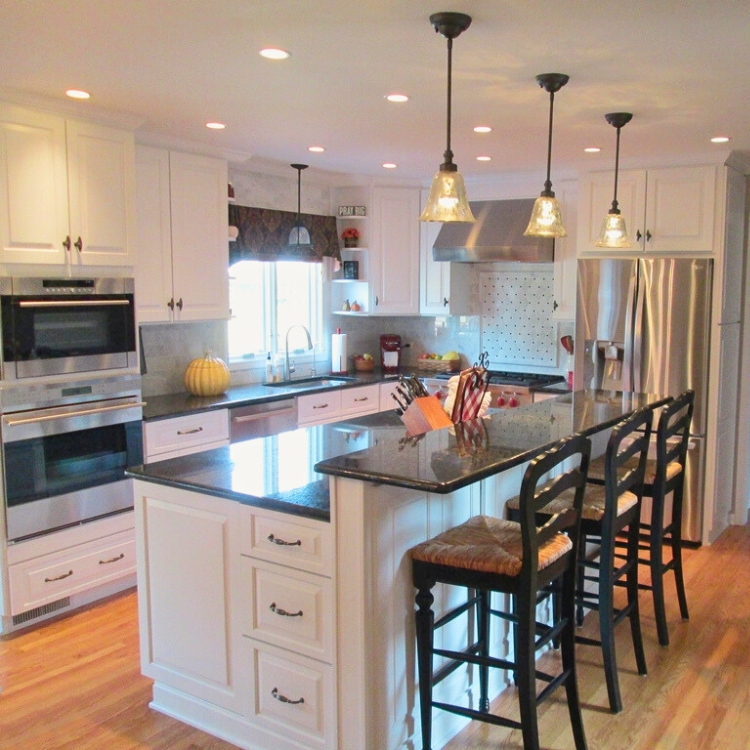
9. Customization and Personalization
Every household is unique, and your kitchen should reflect your specific needs and preferences. Consider customizing your chosen layout to accommodate your cooking habits, storage requirements, and lifestyle. From custom cabinets to unique island designs, the possibilities for personalization are endless.
Conclusion
In the quest for the perfect kitchen floor plan, understanding your space and considering the principles of efficiency, aesthetics, and personalization are key. Whether you lean towards a classic work triangle or embrace the openness of a modern design, the ideal kitchen layout is the one that enhances your daily life and transforms the kitchen into a space where functionality meets beauty. By following Kitchen Layouts 101, you’re well on your way to creating a culinary haven that suits your style and meets your practical needs.
Our experts are here to help guide you during your kitchen renovation and have years of design experience to share. Feel free to browse through our kitchen gallery for inspiration, and if you’re considering a remodeling project, J&J Construction will work with you to achieve your goals. If you’d like more information don’t hesitate to reach out to us for a free phone consultation: Schedule one with our team today!

